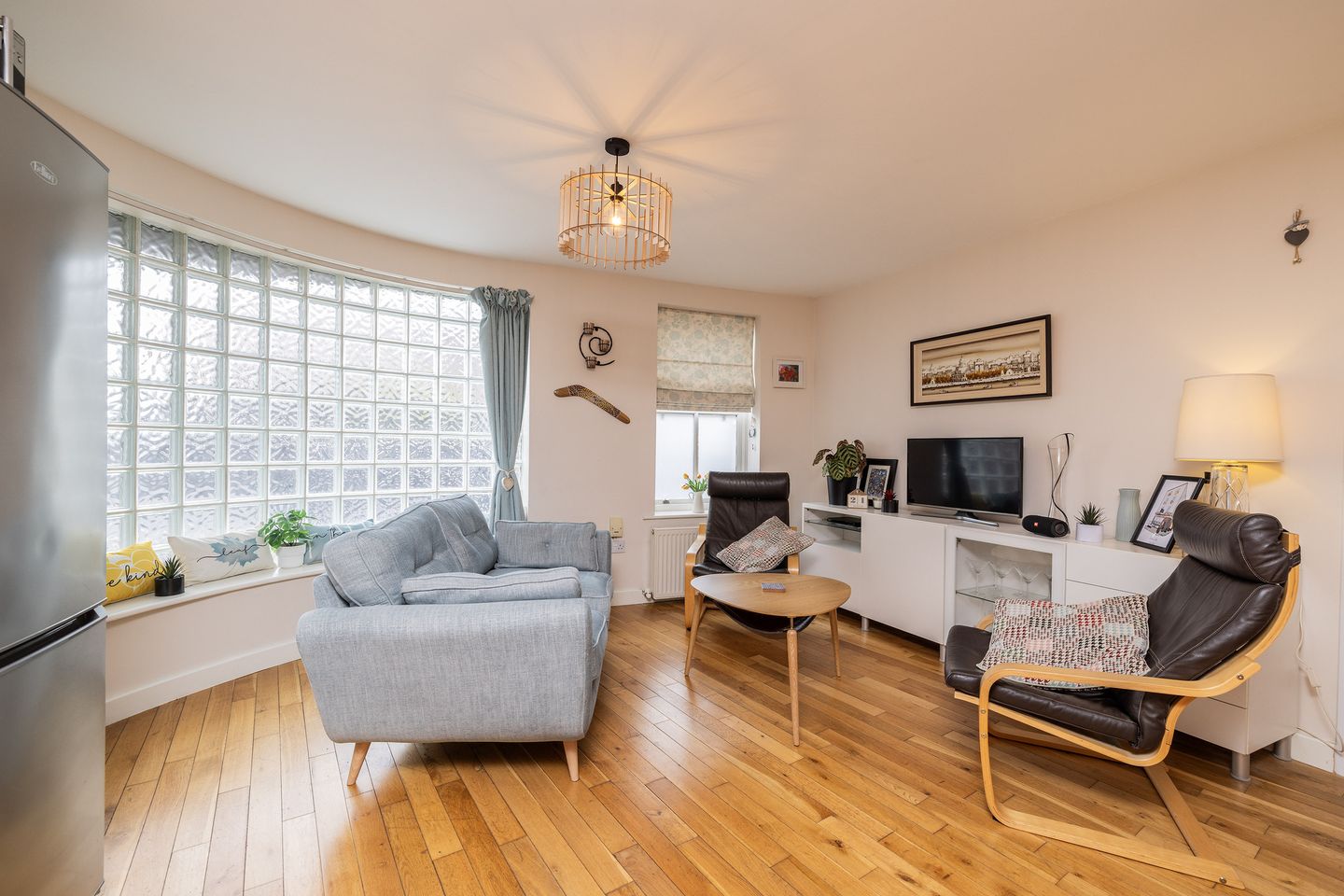
About the property
MOVEHOME ESTATE AGENTS... are delighted to present to the market Apt, 14 Hogan View spanning approx 62 sq mtrs / 667 sq.ft. This spacious two bedroom apartment is located on the ground floor of this sought after location. With an emphasis on light and space, this apartment comes to the market in excellent decorative order and is sure to appeal to first time buyers or investors alike. Number 14 is a fantastic light filled apartment which is ideally located with every amenity required just on your doorstep.
Extending to 62 sq.mtrs / 667 sq.ft. approx, the accommodation comprises of an inviting hallway, two double bedrooms, bathroom, a generous living/dining room with a separate well designed kitchen area. The perfectly sized storage spaces in the hallway comes with the benefit of fitted shelving and there is one designated parking space underground making this a truly unique offering. Number 14 comes to the market boasting very well proportioned accommodation that easily provides the modern living solution for the city based professional who is seeking a property close to Dublin City Centre and within walking distance of a fine array of taverns, eateries and a selection of convenience stores.
The location of Hogan View is brilliant, discreetly positioned on Richmond Road, within minutes of all amenities, The Botanic Gardens, for tranquil walks and the more urban amenities of Drumcondra and Fairview close by for socialising. Third level colleges, Dublin City University and All Hallowes are within easy walking distance. Trinity College Dublin and University College Dublin are both on direct bus routes, along with a variety of local sports clubs including Na Fíanna GAA Club, Glasnevin Tennis Club and Tolka Rovers. For those travelling further afield the M50, M1 and Dublin Airport are only a short distance away.
Early viewing is essential to appreciate all this wonderful home has to offer and can be arranged with MOVEHOME ESTATE AGENTS ... on 01-8844690
ACCOMMODATION
Ground Floor
Entrance Hall
2.84m x 2.49m
Bathroom
2.49m x 1.51m
Bedroom 1
4.51m x 2.77m
Bedroom 2
3.56m x 3.18m
Kitchen/Living/Dining Area
3.38m x 2.27m
2.64m x 2.22m
4.55m x 3.56m
** Overall area approx. 62 sq mtrs **
**Please note all measurements and floor plans are approximate and provided for guidance only*
All information provided is to the best of our knowledge. The utmost of care and attention has been placed on providing factual and correct information. In certain cases some information may have been provided by the vendor to ourselves. While every care is taken in preparing particulars the firm do not hold themselves responsible for mistakes, errors or inaccuracies in our online advertising and give each and every viewer the right to get a professional opinion on any concern they may have.

