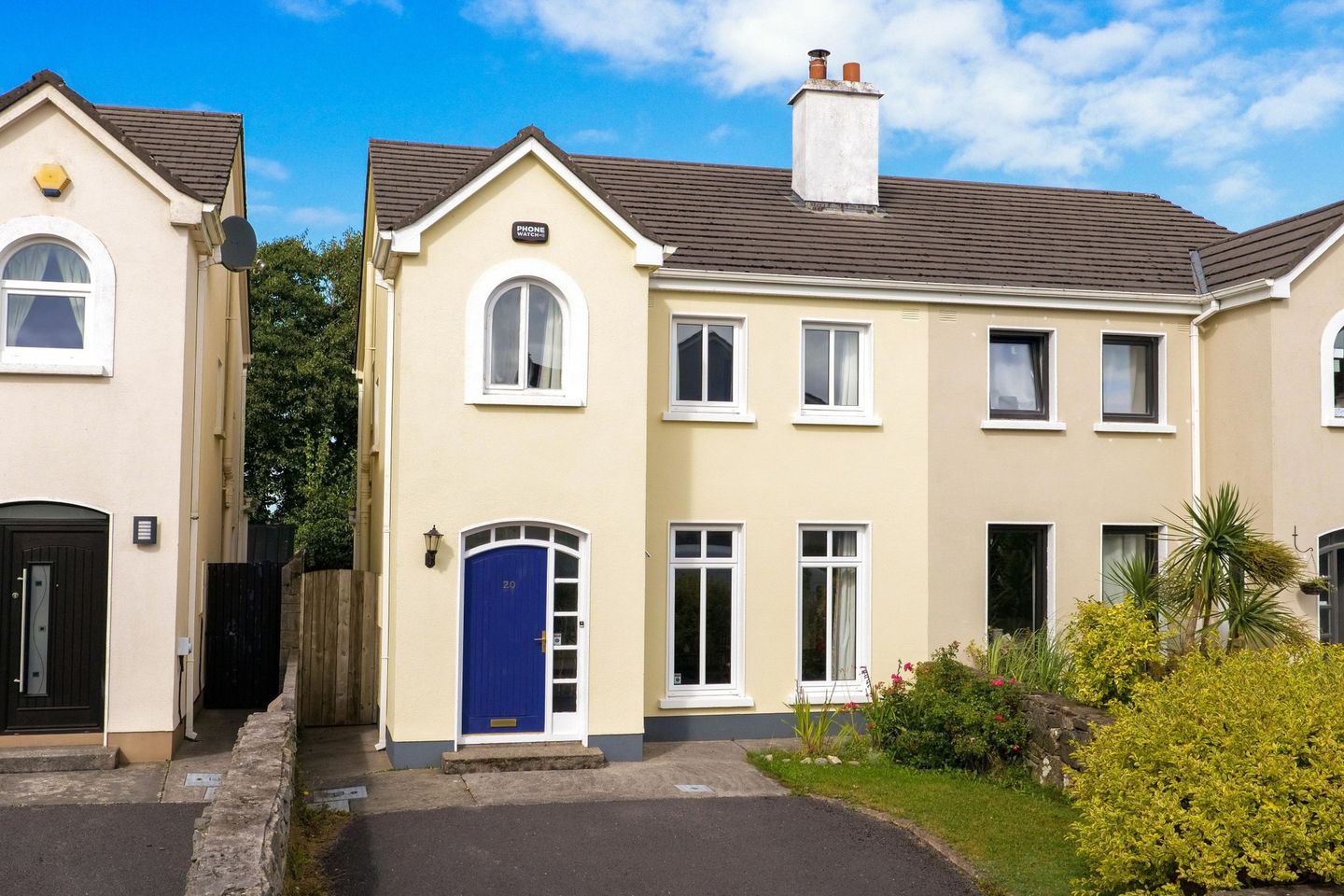
About the property
This superb 4-bedroom semi-detached home is truly in a fantastic location, overlooking a large central green area to the front and a private rear garden and. This is a highly sought after address due to its location at the top of Taylors Hill road. Salthill Promenade is within walking distance and the Gateway Retail Park nearby providing outlets such as Dunnes Stores, B & Q, Harvey Norman, Aldi and Lidl. Built by Brennan Developers in 1996, this home has undergone energy efficient upgrades to elevate the property to a B3 rating and is in excellent decorative order.
The entrance hall gives access to the downstairs WC and also leads into a bright and spacious main living room at the front of the house with a solid fuel stove. To the rear, the open plan kitchen / dining which comprises of floor and wall kitchen units, integrated dishwasher, 2 in 1 Hotpoint oven (Top oven or full oven option), Bosch hob, an island unit with further storage and slide doors accessing the rear garden. The utility is plumbed for washing machine, dryer & dishwasher and also has further floor units for storage and access to the rear garden. Upstairs there are four bedrooms, the main bedroom contains an ensuite. All bedrooms have built in wardrobes. The bathroom contains a bath and electric shower and is good decorative order. The Hot Press provides further storage completing the upstairs accommodation.
No 20 is an owner occupied home, it is has been kept to a very high standard and is well maintained and cared for by its owner. A truly impressive home in an outstanding location, must be viewed to be appreciated.
Porch: Tiled floor, side aspect window.
Entrance Hall: Carpet on floor, carpet on stairs, coving, under stairs storage.
WC: Tiled floor, wc, wash hand basin, mirror, side aspect window.
Kitchen/Dining Room: Laminate floor, coving, modern wall and floor kitchen units, tiled splashback, island, Bosch hob, integrated dishwasher, Hotpoint oven, access to utility, slide doors access the rear garden, side aspect window.
Utility Room: Tiled floor, floor storage units, plumbed for washer, dryer & dishwasher, sink. access to rear garden.
Living Room: Carpet on floor, coving, solid fuel stove, marble fireplace and hearth, front aspect window.
Bedroom 1: Semi solid timber floor, coving, built in wardrobes, dual front aspect windows.
En Suite: Fully tiled, coving, wc, wash hand basin, mirror, power shower.
Bedroom 2: Semi solid timber floor, coving, built in wardrobes, front aspect window.
Bedroom 3: Semi solid timber floor, coving, wash hand basin with vanity unit, built in wardrobe, rear aspect window.
Bedroom 4: Semi solid timber floor, coving, wash hand basin with vanity unit, built in wardrobe, rear aspect window.
Bathroom: Fully tiled, wc, wash hand basin, mirror, bath, Mira electric shower.
Hot Press: Shelved, hot water tank.

