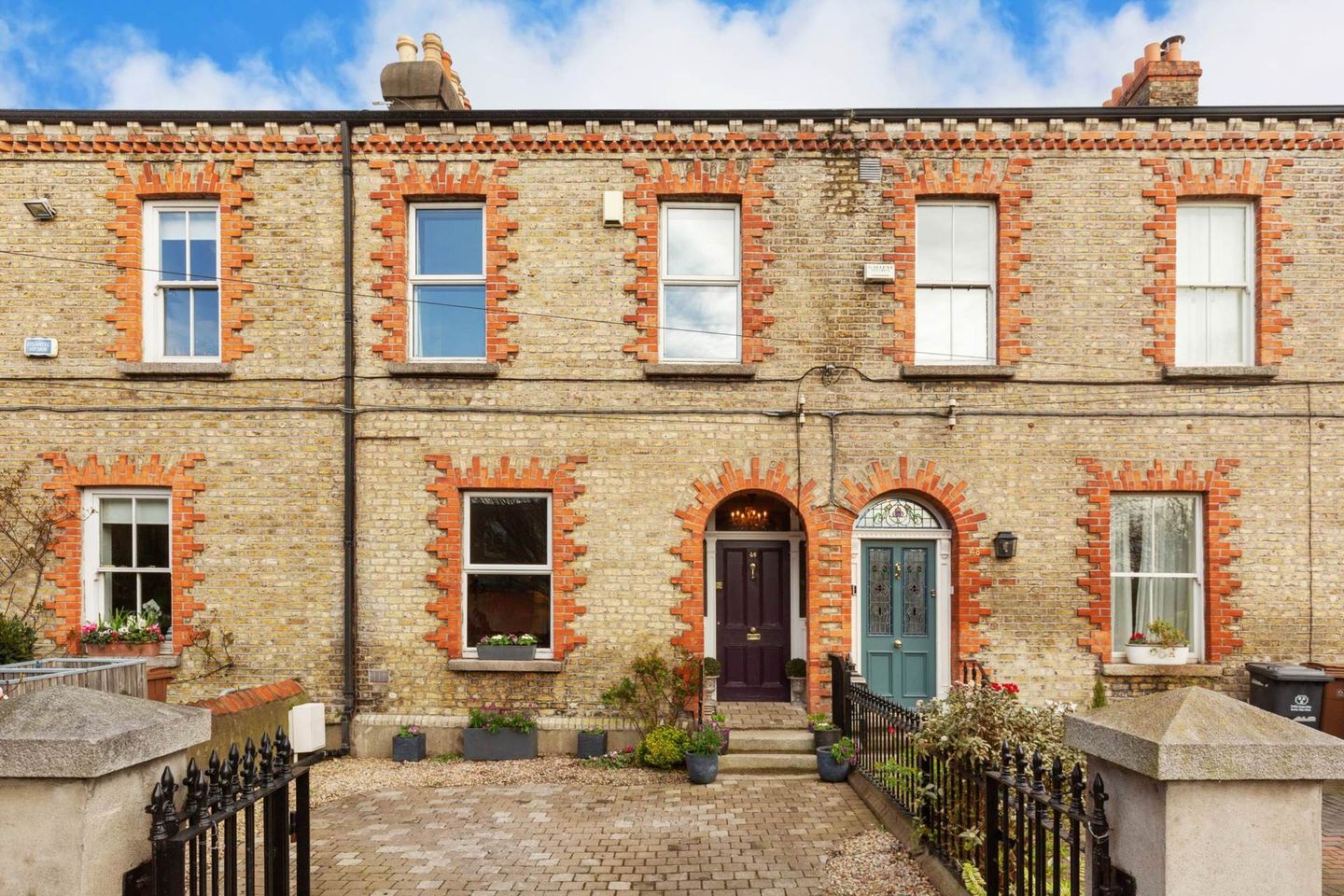
About the property
Quillsen is delighted to present to the market this very elegant and deceptively spacious period home that is enviably situated on the door steps of all that the city centre has to offer.
No 46 is a residence with a delicate fusion of contemporary design and classic elegance throughout. Built c. 1870, the stunning, four bedroomed family home has been extended and refurbished to a very high standard and it is a pleasure to inspect. It has a host of attractive period features which include original fireplaces, ornate plaster work, picture rails, unique joinery and high ceilings.
Extending to approximately 154 sqm / 1,660 sqft, the accommodation briefly comprises, an entrance hall, two gracious interconnecting reception rooms, an extended kitchen/breakfast room, a utility room and a guest w.c. Upstairs there are four bedrooms (master ensuite) and a family bathroom.
To the front is a paved driveway providing off-street parking (together with additional on-street residents' disc parking available). To complete the picture there is the meticulously designed rear garden, which is totally enclosed and offers a high degree of privacy. It features paved pathways and a high-quality putting green, perfect for honing your golf skills or simply enjoying leisurely afternoons. Surrounded by lush greenery and framed by old stone walls, this garden which is not overlooked, is a sanctuary that feels miles away from urban hustle and bustle.
Superbly located within the environs of both Sandymount and Ballsbridge, a hugely convenient lifestyle is guaranteed. There are a choice of excellent shops and restaurants nearby including The Old Spot, The Bath, Lott's & Co, Slattery's, The Chop House, and Juniors. The area offers an array of other amenities that include SPORTSCO Leisure Centre, Lansdowne Tennis club, the Aviva stadium, the Bórd Gais Theatre and the RDS to mention but a few.
The city centre and Grand Canal Dock are both within a five minute walk and many of the city's prolific employers, including the European headquarters of Google and Facebook are nearby. The Samuel Beckett Bridge provides access to the hub of Dublin's financial and banking industry at the IFSC, together with the National College of Ireland, the National Convention Centre and the 3 Arena. The area is served by a range of public transport services with several bus routes and the DART on the doorstep. The airport is a 15 minute drive via the port tunnel.
In addition to a hugely convenient address, what is on offer at No 46 is the opportunity to live in a stylish contemporary family home that's fused with the charm and classic elegance of a by-gone era. A viewing of this beautiful home comes highly recommended.
Please contact Marian McQuillan or Patricia Casey to arrange a viewing.
Accommodation
Ground Floor
Entrance Hallway - 8.13m (26'8") x 1.66m (5'5")
Welcoming entrance hall with an abundance of original detailed plasterwork (at ceiling level) and attractive archway. Wall panelling. New walnut wood floor. Spacious storage area.
Drawing Room - 4.77m (15'8") x 3.97m (13'0")
Beautiful light filled room to the front. Marble fireplace, Original joinery, Walnut wood floor. Double doors to...
Living Room - 4.07m (13'4") x 3.7m (12'2")
Spacious room to the rear. Marble fireplace with black hearth. Walnut wood floor. High quality custom made desk and shelving create the perfect work from home space with a touch of style and practicality..Double patio doors to the back garden
Kitchen/Dining/Family Room - 11.43m (37'6") x 4.26m (14'0") Max
Stunning extended kitchen and dining area boasting an extensive range of wall and floor kitchen units. Floor-to-ceiling glazing in the dining area floods the room with natural light, offering panoramic views of the picturesque rear garden. The seamless flow from the kitchen to the dining area creates an inviting atmosphere perfect for entertaining guests or enjoying intimate family meals. With two sets of doors leading out to the rear garden, indoor-outdoor living is effortlessly embraced.
Utility Room
Valuable utilty room, plumbed for washing machine
WC
Guest w.c and w.h.b
First Floor
Landing
Bedroom 1 - 4.14m (13'7") x 3.22m (10'7")
Spacious double room to the front. Built in wardrobes and desk.
Bedroom 2 - 4.23m (13'11") x 3.7m (12'2")
Spacious double room overlooking the rear garden. Extensive built in wardrobes. Ensuite off...
Ensuite - 1.34m (4'5") x 2.22m (7'3")
Shower, w.c., w.h.b. Attractively tiled walls and floor.
Bedroom 3 - 2.74m (9'0") x 2.7m (8'10")
Spacious single room on the return. Built-in wardrobes.
Bedroom 4 - 3.25m (10'8") x 2.14m (7'0")
Spacious single room to the front. Built-in wardrobes.
Family Bathroom - 2.55m (8'4") x 1.68m (5'6")
Bath, w.c, w.h.b. Tiled walls and floor.
Note:
Please note we have not tested any apparatus, fixtures, fittings, or services. Interested parties must undertake their own investigation into the working order of these items. All measurements are approximate and photographs provided for guidance only. Property Reference :32991

