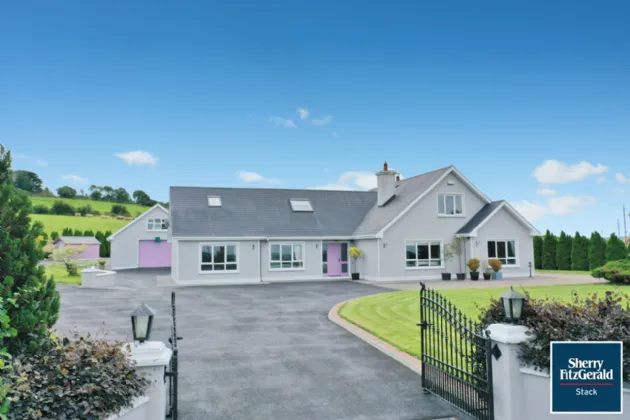
About the property
Sherry FitzGerald Stack, Abbeyfeale are delighted to bring to the market this beautifully presented and deceptively large family home which extends to 3,207 sq ft approx. and is situated on a large, landscaped site ideal for the growing family.
The property is in excellent condition throughout having been upgraded and presented to the highest standards, creating a bright and warm home, with elegant interiors. The internal accommodation is complimented by an extensive rear garden and patio with a wonderful south aspect which attracts the sun throughout the day and into the evening. A large, detached garage provides ample storage space for the gardening/DIY enthusiast.
Ground floor accommodation comprises entrance hallway, living room, open plan style kitchen/dining/sunroom-lounge, utility room, office, 3 double bedrooms (master with walk in wardrobe and bathroom). On the first floor there are two further double bedrooms, shower room and gym and games rooms.
Located only 3km from the vibrant village of Brosna with amenities to include school, shop, pubs, GAA Club etc and just a 12km to the market town of Abbeyfeale and the N21 is just a 5 mins drive.
Viewing is highly recommended and strictly by appointment only.
Sherry FitzGerald Stack, Abbeyfeale
The Square
Abbeyfeale
Co Limerick
+ 353 68 32087 5 bedroom, 3 bathroom Family Home extending to 298 sq m / 3207 sq ft (approximately).
Large secure landscaped site with tarmacadam driveway, paved patios, mature hedging and gated entrance.
Solid Fuel & Oil Fired Central Heating
High Speed Fibre Broadband available.
Excellent location just a 5 mins drive to the N21 connecting you to Tralee & Limerick. Brosna is just 3 km away while Abbeyfeale is 12km & Castleisland 16km.
N21 is a five minute driving for commuting to Limerick/Tralee.
Attic is insulated with areas designed for storage.
Large Block built Garage with loft - ideal for storage/DIY enthusiast. Entrance Hallway 9.31m x 2.29m with coving to ceiling, laminate oak effect flooring and glazing to side door panels
Lounge / Sitting Room 5.25m x 3.79m solid fuel stove, built in corner tv unit, oak effect laminate flooring, coving to ceiling and large window.
Kitchen 5.32m x 4.56m fitted kitchen with island unit, granite worktops, tiles and laminate flooring, stove (with back boiler) and brick detail to surround. This room opens into the dining room.
Dining Room 4.34m x 3.78m a light filled room with laminate flooring, 4 windows and 4 Velux windows
Sunroom 4.32m x 3.46m with oak flooring, 5 windows and sliding door to patio area. This room enjoys views of the rear patio and gardens.
Utility Room 4.56m x 2.48m with fitted units, plumbed for appliances, ceramic floor tiles and glazed door to rear.
Study / Office 3.83m x 3.62m with wooden flooring, fitted units, shelving & window
Bedroom Corridor 3.0m x 2.15m with oak flooring & window
Master Suite 4.91m x 3.87m Double room with walk in wardrobe, oak flooring & window.
Ensuite Bathroom 3.86m x 3.06m with pumped shower, corner jacuzzi bath, wall & floor tiles, whb, w/c & window
Bedroom 2 4.85m x 3.71m Double room with fitted units, wooden flooring, coving to ceiling & window
Bedroom 3 4.55m x 3.01m Double room with fitted units, wooden flooring, coving to ceiling & window
Main Bathroom 2.61m x 2.42m with an electric shower & separate bath, wall tiles to shower enclosure, wooden paneling, floor tiles, coving to ceiling, whb, w/c & window
Landing 2.33m x 1.09m with wooden flooring & velux window
Bedroom 4 4.09m x 3.68m Double room with walk in closet, wooden flooring & window
Ensuite 2.14m x 1.78m with a Triton T90 Si electric shower, wall & floor tiles, whb & w/c.
Bedroom 5 4.10m x 3.79m Double room with fitted units, wooden floring & window
Gym 3.91m x 3.88m with oak flooring, window & 2 no. velux windows
Games room 6.81m x 3.57m with oak flooring & 3 no velux windows
Garage 9.41m x 7.01m block built with stairs to loft, 2 windows, pedestrian door and large sliding door to front.
BER: C2
BER Number: 117476853
Energy Performance Indicator: 298.75
Brosna is a parish situated in the Sliabh Luachra area of County Kerry. It lies 16 km (9.9 mi) from the town of Castleisland. The present population is 1,200. It consists of Brosna town and 34 townlands. It is a mainly agricultural rural parish, supporting two churches, two schools, a post office, and five public houses rosna is a village in north east County Kerry. Some famous Munster rivers have their sources in the parish – the Clydagh, the Braonach, and the Munster Blackwater. The highest point is Mount Eagle.
Crochaun Mountain is 1,400 feet (430 m) above sea level, with its wonderful view. Brosna lies on the Cork/Kerry and Kerry/Limerick borders. The nearest neighbours are Castleisland and Knocknagoshel in Kerry, Abbeyfeale and Mountcollins in Limerick, and Ballydesmond and Rockchapel in Cork.

