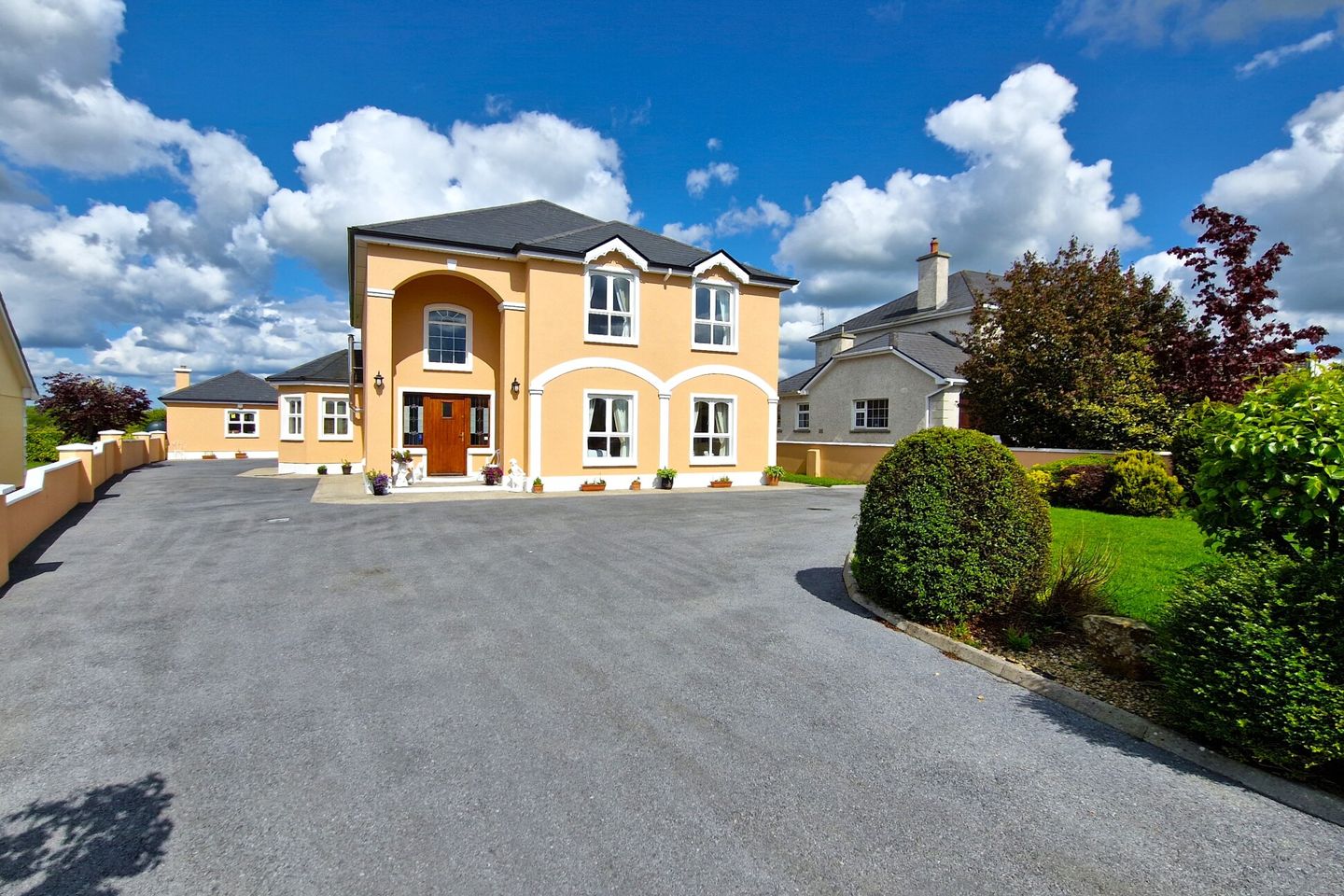
About the property
Stunning five-bedroom detached home situated in the heart of Knock, just minutes by foot from all of the amenities that the town has to offer. This property, currently operating as a Bed and Breakfast, comes to the market in exceptional condition. It has been tastefully decorated and maintained to the highest standard.
Built in 2003, the house is constructed of block with a pitched, slate roof. There is a large tarmacadam drive with parking for multiple cars. There is a small lawned area to the front which is bordered by mature shrubbery and a large lawn to the rear. To the rear of the house there is a large block-built garage which was built to the same standard as the house and would have potential to be converted for residential use. The well-defined site is manicured and maintained to a very high standard. The house is not overlooked at the rear, offering attractive countryside views.
A double height entrance porch leads into a double height hall which provides a wow feeling as you enter the house. All bedrooms in the house are well portioned and generous in size, each cotaining its own ensuite and built-in wardrobes. The living space on the ground floor are very attractive and spacious - ideal for entertaining guests.
Eircode: F12 W710
To see current offers or place your own offer on this property, please visit SherryFitz.ie and register for your mySherryFitz account.
Viewing strictly by appoitment only.
Hallway 4.7m x 3.2m. Impressive double-height entrance hall with a tiled floor, tongue and groove ceiling and large chandelier. Staircase leading to the first floor. Wood pellet stove.
Bedroom 1 3.9m x 6.2m. Large double room to the front of the house with a laminate floor, built-in wardrobes and coving to the ceiling. Ensuite 3.4m x 3.5m. Fully tiled with WC, wash hand basin, bath tub and shower.
WC 1.9m x 2.3m. Fully tiled with wash hand basin and WC.
Lounge 6.4m x 5.2m. Large room with laminate floor and coving to the ceiling. Large feature fireplace with marble surround. Leads into the bar area
Bar 4m x 3.9m. With a tiled floor, coving to the ceiling. Fitted natural stone bar space with a timber worktop. Double doors leading to the back garden. Great space for entertaining guests
Dining Room 3.9m x 5.2m. large bright room to the rear with carpet flooring and coving to the ceiling.
Kitchen 3.3m x 3.9m. With a tiled floor, fully fitted kitchen with tiled splash back and integrated oven, hob and fridge freezer.
Utility Room 2.9m x 2m. With a tiled floor, ample fitted work top space and sink with a tiled splash back. Door leading to the back garden.
Bedroom 2 4.2m x 3.4m. Large double room to the rear of the house with a carpet floor, coving to the ceiling and built-in wardrobes. Ensuite 1.7m x 2m. Fully tiled with WC, wash hand basin and shower.
Bedroom 3 3.1m x 5m. Large double room to the front of the house with a carpet floor and built-in wardrobes. Ensuite 1.9m x 1.8m. With tiled floor and half tiled waslls, WC wash hand basin and shower.
Bedroom 4 5m x 4.1m. Large double room to the rear of the house with carpet to the floor and coving to the ceiling with built-in wardrobes. Ensuite 1.8m x 1.8m with a tiled floor, half tiled walls WC wash hand basin and shower.
Bedroom 5 5.4m x 2.9m. Large double room to the front of the house with a carpet floor and coving to the ceiling. Ensuite 2.3m x 1.9m with a tiled floor, half tiled walls WC wash hand basin and shower.

