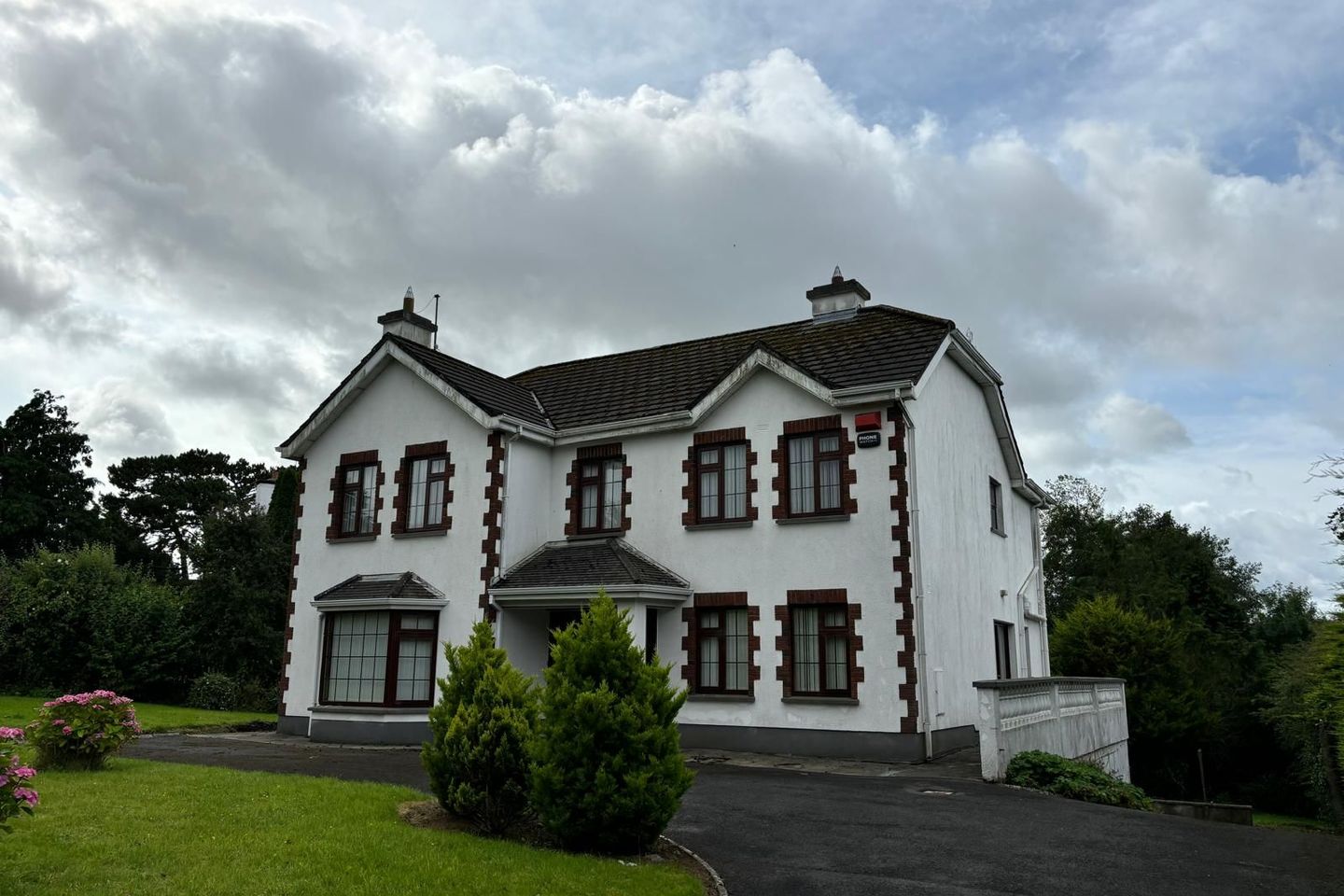
About the property
Superb 4 Bedroom (2 En-Suite) family residence consisting of 212.58 sq.m (2,287 sq.ft) with a large open plan basement area and ancillary facilities on 0.47 Acres of landscaped grounds. This well laid out home is located on the outskirts of Ballyhaunis within walking distance of all town amenities.
The property has matured beautifully since its construction in 1996 and has been remodelled and upgraded over time while still maintaining many of its unique features. This substantial family residence exhibits immense charm and nestles unobtrusively among the many trees surrounding the property. Energy efficiency is key to its design and its design and it carries a C3 BER rating.
Accommodation includes: Front entrance Porch and large expansive entrance Hallway with a featured spiral staircase, Bright and spacious Sitting Room with an open fireplace, Living Room with an open fireplace, second Living Room which can be utilised as a study or games room, Conservatory overlooking the rear Garden and downstairs Toilet.
Upstairs includes 4 generous Bedrooms two of which are En-suite and a family Bathroom. Central heating is provided by means of an oil fired system, PVC double glazed windows throughout and services connected include mains water and sewage.
The property benefits further by an underground Basement area with hollow-core Floors ideal for a workshop or Car port. The property is set on a generous 0.47 Acre Site with extensive Lawn areas to front and back, ideal for a young family. There is a tarmac driveway that extends around the back allowing for private parking.
This is truly an excellent opportunity to acquire a beautiful and elevated residential property of this quality and size and ready for immediate occupation. Further enquiries or an appointment to view can be made by contacting the sole selling agent John Higgins Auctioneer on 094 9631372.

