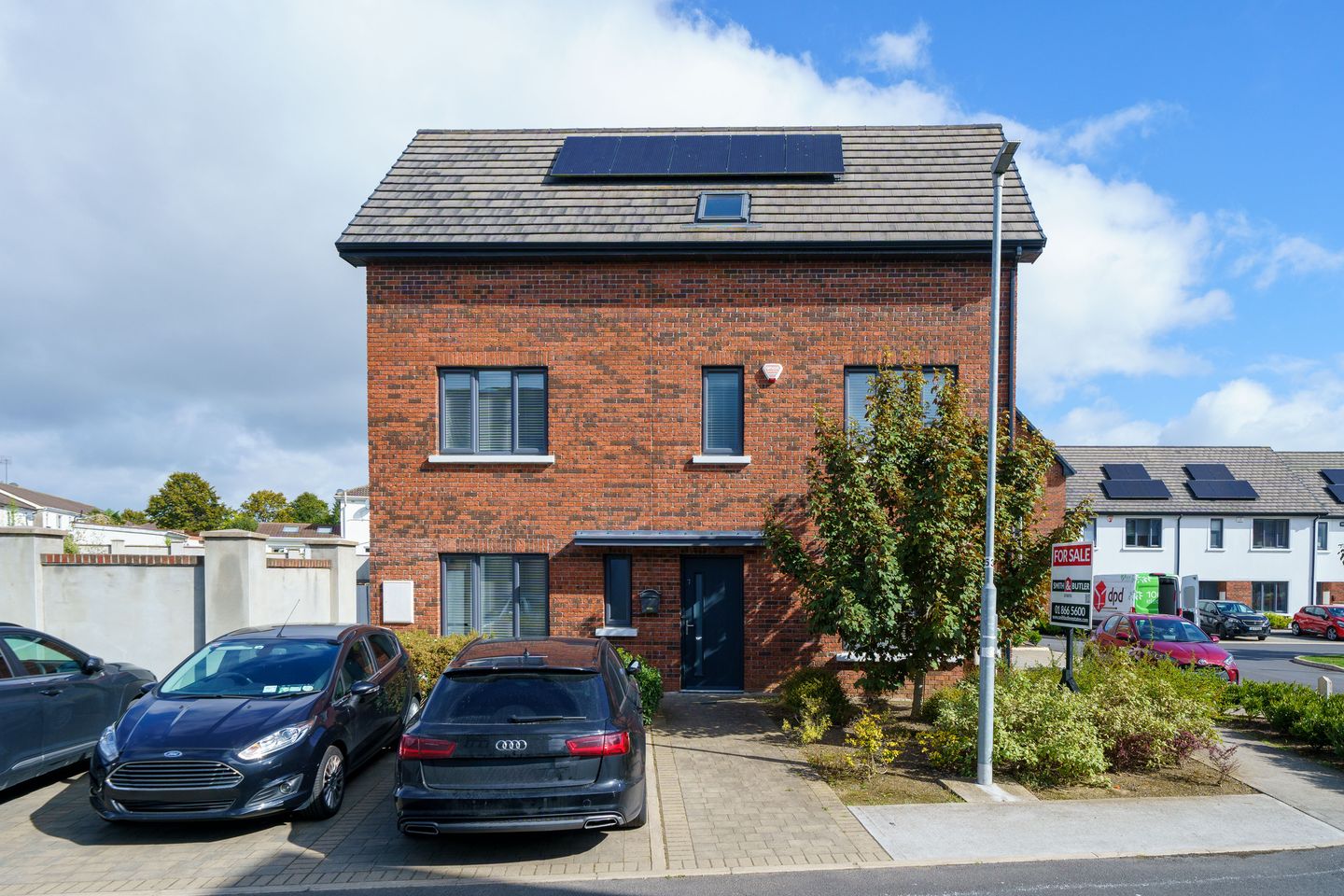
About the property
Smith & Butler Estates are delighted to present to the market this stunning, end of terrace family home in Muileann set over three floors. Built in 2017 by Ardstone, the property offers space in abundance with 4 large double bedrooms and a stunning South-west rear garden. Ground floor accommodation includes an elegant entrance hallway, large living room to the front with dual aspect windows, a light filled kitchen come dining room with utility room, a guest W.C. and under-stairs storage complete the ground floor. On the first floor there are two double bedrooms, a family bathroom and storage room. The second floor has two bedrooms including the master bedroom with en-suite & walk in wardrobe and a storage room. The property is beautifully presented throughout having been recently painted, has parking to the front and a superb south-west rear garden with side access, it is a highly desirable, beautifully presented family home.
Muileann is ideally located in Kinsealy, a tranquil and picturesque setting, while enjoying a host of amenities in the nearby bustling villages of Malahide, Swords and Portmarnock. There is easy access to every conceivable amenity including shops, schools, parks, sporting facilities & frequent transport links to the Pavilion Shopping Centre, Airside Business & Retail Park, M50 / M1 Motorways, Dublin Airport and the city centre. Local buses include the 43 & 102 buses and the Swords Express, all within a 15 minute walk. Portmarnock/Malahide Dart/train stations are within 10 minutes drive.
Entrance Hall: 1.29m x 1.02m x 1.63m - with a solid Oak timber floor covering, carpet to the staircase, PVC front door, alarm panel and guest W.C..
Guest WC: 2.53m x 1.49m - with a tiled floor and half wall covering, heated towel rail, W.C. & W.H.B..
Living room: 3.67m x 4.84m - a large bright room to the front of the property with dual aspect windows, solid Oak floor covering, feature wall with acoustic sound panelling, TV point and fitted roller blinds.
Kitchen: 2.94m x 2.25m - An excellent room to the rear of the property with solid Oak flooring, a modern kitchen that offers ample counter space with wall and floors and a tiled back-splash. There are Integrated appliances including an electric oven/grill, electric hob, extractor fan, dishwasher and fridge/freezer. Access to the utility room is off the kitchen.
Utility room: 1.64m x 2.15m - with a tiled floor covering, wall mounted shelving for storage and plumbing for washing machine/ dryer.
Dining area: 2.95m x 2.59m A bright space off the kitchen with solid Oak flooring, fitted roller blinds and wall mounted shelving. There is access to the rear garden provided by double PVC doors.
Floor 2
Landing 2.68m x 3.05m with carpet floor covering and storage room access.
Bedroom 1: 3.67m x 4.84m - a bright double bedroom with dual aspect windows overlooking the front and side of the property, Chevron flooring, fitted wardrobes, roller blinds & curtain poles.
Bedroom 2: 2.93m x 4.84m - a bright double bedroom overlooking the front and rear of the property with dual aspect windows, Chevron flooring, fitted wardrobes, roller blinds & curtain poles.
Main Bathroom: 1.69m x 2.60m - a contemporary bathroom with a tiled floor and half wall, wall mounted shelving, bath tub with a shower screen and rain water shower head /above, heated towel rail, W.H.B. & W.C..
Storage room: 1.04m x 1.69m - with carpet floor covering and storage shelving.
Floor 3
Landing: 2.68m x 2.87m - with carpet floor covering and attic access.
Master Bedroom 3: 3.67m x 3.50m - a bright double bedroom overlooking the green space to the side of the property, laminate floor covering, walk-in-wardrobes, roller blinds & en-suite.
Ensuite: 1.63m x 1.55m - with a tiled floor covering, corner shower unit with glass sliding doors, W.C. & W.H.B..
Bedroom/office 4: 2.93m x 3.67m a bright bedroom/office overlooking the rear garden of the property, carpet floor covering, roller blinds & wardrobe.
Externally: The front garden is planted overlooking a playground space. The rear garden offers various uses with a large patio area to the rear that acts as a sun trap in the summer evenings, wall mounted garden lighting, raised flower beds, lawn space and a timber storage shed.
Total floor area 126m2 - 1356Sq.Ft.
Externally: There are two allocated parking spaces to the front of the property, mature planting and access to the rear garden via a timber gate. The rear garden is South-west facing with a patio leading out from the property, astro-turf, electric point, outdoor light, mature planting to the boundary, timber storage shed and a patio area to the rear with timber panelling for those summer evenings.
Note: Please note we have not tested any apparatus, fixtures, fittings, or services. Interested parties must undertake their own investigation into the working order of these items. All measurements are approximate and photographs provided for guidance only.

