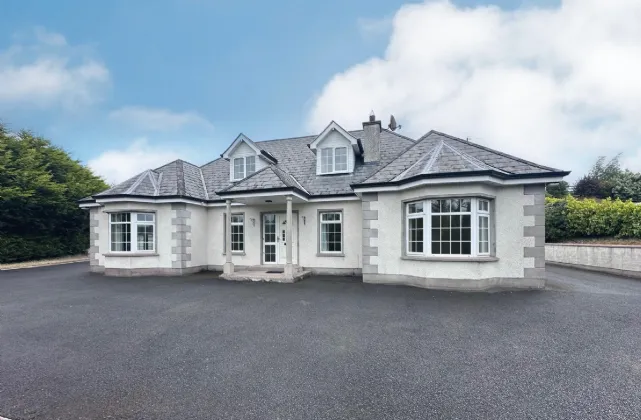
About the property
View and make offers 24/7 on this property at SherryFitz.ie
Sherry FitzGerald Conor McManus are proud to present to the market, KIllyneill, Tyholland, Co. Monaghan.
A fabulous dormer-style detached home situated on a nicely elevated site in the sought after Tyholland/Castleshane area.
The most spacious property comprises the entrance hall, living room, office, kitchen/dining, utility room and guest wc. Upstairs are four bedrooms (master en-suite) and the bathroom.
Approached by a tarmacadam drive and garden to the front and . To rear of the property, a backyard, detached garage and steps lead to an elevated rear garden.
A super addition to this property is the detached lofted garage to the rear. Such is the size it offers an abundance of potential for alternative use (subject to reg. compliance).
The location is very appealing, a quiet residential road that links the N12 Armagh Road and the "Old Armagh Road".
Garron National School is located 1 km from the property with a bus service running to the secondary schools in Monaghan town.
Viewing is highly recommended.
Entrance Hall: 2..90m x 4.40m. Solid wood floor, solid wood stairs.
Living Room: 3.95m x 5.50m. Solid wood floor, solid fuel open fire, bay window.
Kitchen Dining Room: 3.95m x 9.30m. Tiled floor, solid wood fitted kitchen, granite worktop, integrated oven, microwave & hob, integrated dishwasher, tile splashback, double doors to side street.
Utility Room: 2.45m x 2.15m. Tiled floor, back door, fitted units, sink, boiler.
Guest WC: 1.40m x 2.45m. Tiled floor, back door, fitted units, sink.
Office: 2.65m x 2.90m. Solid wood floor, front facing, fitted desk & units.
Hallway: 1.00m x 7.15m. Solid wood floor.
Bedroom 1: 3.70m x 3.25m. Double, wood floor, rear facing.
Bedroom 2: 3.65m x 5.25m. Wood floor, rear facing.
Landing: 1.95m x 3.90m. Solid wood floor.
Bedroom 3: 4.20m x 3.90m + 1.15m x 3.00m. Master. Wood floor, velux rooflights, front & rear facing, walk-in wardrobe.
En-Suite: 0.90m x 2.75m. Shower, wc & wash hand basin.
Bedroom 4: 3.55m x 3.65m + 1.70m x 2.60m. Double, wood floor, velux rooflights.
Bathroom: 2.55m x 0.95m. Tiled walls & floor, jacuzzi corner bath, wc, wash hand basin, shower, velux rooflight.
Hotpress: 2.55m x 0.95m


