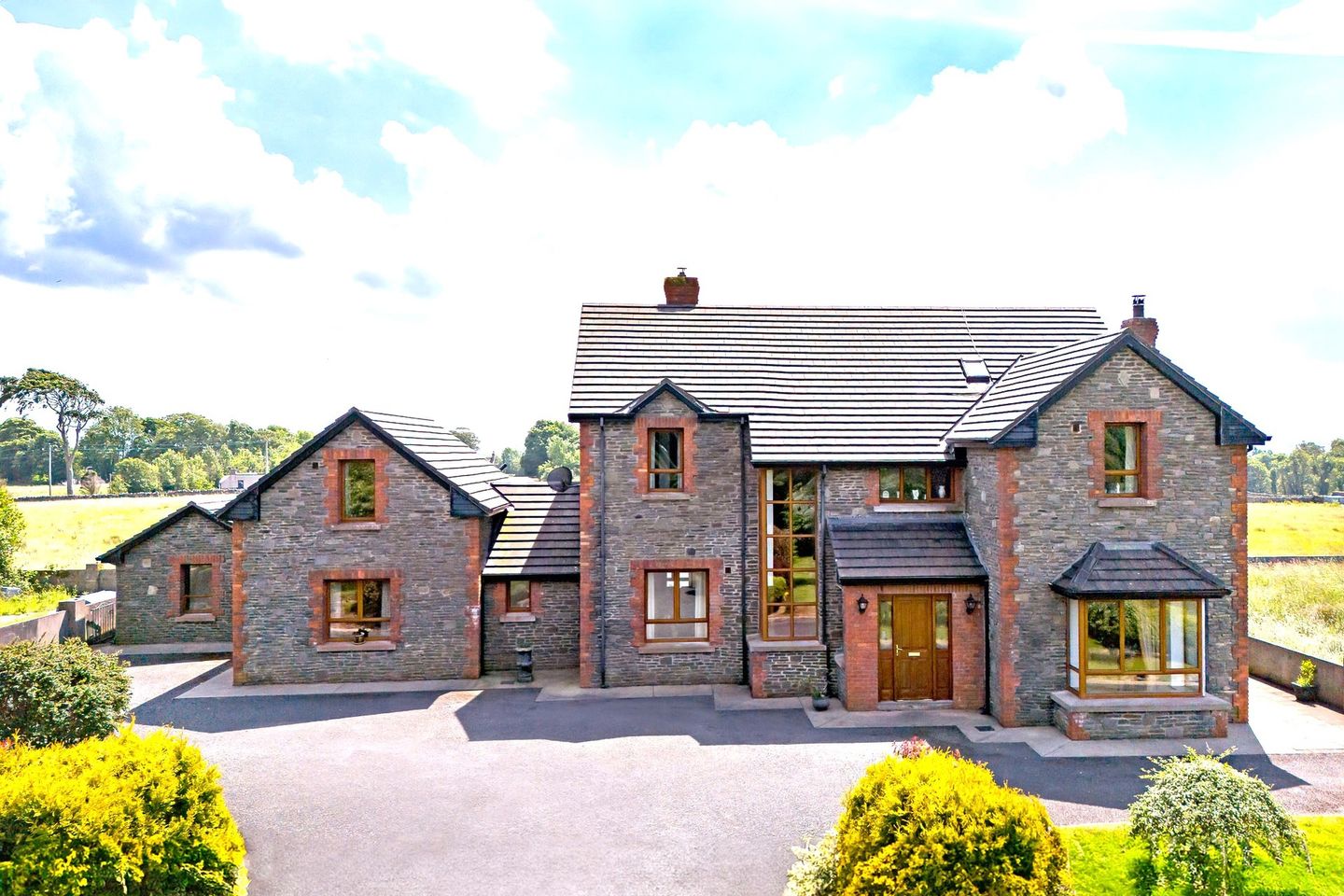
About the property
This immaculately presented family home offers an unparalleled living experience with its spacious interiors and breathtaking surroundings boasting beautiful views of Sligo Bay and Knocknarea from its sunny south facing aspect.
This pristine home boasts a Large Entrance Hall, Spacious Open Plan Reception Room with a Full Home Bar and Formal Dining Room perfect for entertaining and family gatherings.
The property also enjoys a large split level Open Plan Kitchen Breakfast Room with an adjoining Family TV Room with beautiful views and an additional Living Area / Study.
The expansive living accommodation spans approximately 3,900 sq. ft and is designed for both relaxation and hosting, seamlessly flowing into a very spacious south-facing patio. This outdoor space is ideal for enjoying the stunning sea and mountain views that are the hallmark of this exceptional property.
Each of the large five generous bedrooms features its own en-suite bathroom, providing ultimate privacy and comfort for family members and guests alike.
The home enjoys a family games room for recreational activities, and a dedicated office space for those working from home.
A rare and unique addition to this home is the separate self-contained 2-bedroom apartment, offering additional living space for extended family, guests, potential rental income or indeed a home enterprise.
The property also benefits from a lovely, elevated plot of just under C0.5 of an Acre with beautifully mature and well-cared-for gardens, adding to the serene and picturesque atmosphere.
The convenience of a garage adds to the practicality of this superb family residence.
Located just 2.5 km North of Sligo City Centre and in close proximity to the renowned coastal resort of Rosses Point, this property combines the tranquility of a picturesque setting with the convenience of nearby urban amenities.
Accommodation :
Entrance Lobby 2.19m x 2.26m
Slate Flooring , Feature Stone Wall & Stain Glass Window , Cherrywood Skirting & Architrave.
Entrance Hall 4.36m x 5.18m
Pitch Pine Timber Flooring with Raised Slate Flooring to Family Room . Recessed Ceiling with Feature Coving .
Cherrywood Skirting & Architrave .
Lounge 4.00m x 6.10m
Feature Marble Fireplace with Gas Fire , Bay Window , 2 Feature Stained Glass Windows , Fully Fitted Bar , Fitted Carpet & Cherrywood Skirting & Architrave
Formal Dining Room 6.95m x 3.39m
Pitch Pine Flooring , Recessed Ceiling with Feature Coving & French Doors leading to the Large Private South Facing Rear Patio with Stunning Mountain & Sea Views.
Family Room 4.30m x 3.95m
Feature Conservatory with Stunning Uninterrupted Views of Sligo Bay & Knocknarea leading onto a large South Facing Private Patio.
Feature Fireplace , Recessed Lighting & Coving , Slate Flooring & Cherrywood Skirting & Architrave .
Kitchen / Breakfast Area 4.30m x 2.88m
Fully Fitted Solid Maple Units complete with Tiled Splasback & Granite Worktops.
Breakfast Bar & Fireplace , Polished Slate Flooring with Recessed Lighting & Feature Coving.
TV Room 3.75m x 3.72m
Pitch Pine Flooring , Feature Fireplace with Wood Buring Stove , Wood Paneling to Walls & Feature Coving.
Utility/Laundry Room 2.93m x 2.16m
Fully Fitted Units with Appliances , Tiled Splashback & Slate Flooring
WC 1.43m x 1.22m
Fully Tiled Floor to Ceiling , W/C & WHB
Landing 6.40m x 4.36m
Floor to Ceiling Dual Aspect Window , Fitted Carpet , Feature Wall Paneling , Coving & Recessed Lighting.
Bathroom 2.62m x 2.44m
Pitch Pine Flooring , Wall Tiling , Fitted Vanity Unit , Jacuzzi Bath , W/C & WHB
Main Bedroom Suite 4.36m x 3.90m
Walnut Flooring , Recessed Lighting & Coving
En-Suite 1 1.35m x 1.63m
Fully Tiled Floor to Ceiling , Pitch Pine Flooring & Fitted Vanity Unit
Bathroom 2 3.60m x 3.26m
Fitted Carpet , Feature Coving , Dual Aspect Windows with Stunning Views over Sligo Bay
En-Suite 2 3.10m x 0.98m
Hardwood Timber Flooring , Fitted Vanity Unit , W/C , WHB & Electric Shower
Bedroom 3 3.90m x 2.50m
Pine Timber Flooring & Feature Coving
En-Suite 3 1.90m x 1.20m
Fully Tiled Floor to Ceiling , W/C , WHB , Fitted Vanity Unit & Shower
Bedroom 4 3.75m x 3.40m
Pine Timber Flooring , Fitted Storage & Feature Coving
En-Suite 4 1.35m x 1.93m
Fully tiled Floor to Ceiling , W/C , WHB , Shower & Fitted Vanity Unit
Bedroom 5 3.90m x 3.75m
Pine Timber Flooring , Fitted Wardrobes , Dual Aspect Windows with Stunning Views over Sligo Bay
En-Suite 5 1.10m x 2.43m
Fully tiled Floor to Ceiling , W/C , WHB , Shower & Fitted Vanity Unit
Bedroom 6 3.44m x 3.96m
Pine Flooring & Stunning Views over Sligo Bay
Games Room 6.13m x 3.44m
Pine Flooring
Apartment
Complete Self Contained Apartment with Separate Access
Kitchen/Dining/Living 5.97m x 4.48m
Open Plan Kitchen , Dining , Living Area with Pine Timber Flooring , Complete with Fitted Kitchen & Appliances.
Boasting Dual Aspect Windows & Stunning Sea & Mountain Views
Landing 1.10m x 2.70m
With Pine Skirting & Architrave
Bedroom 1 2.87m x 2.60m
Timber Flooring , Fitted Wardrobes & Stunning Countryside Views
Bedroom 2 4.51m x 2.68m
Pine Timber Flooring & Built in Wardrobes
Bathroom 1.65m x 1.60m
Fully Tiled Floor to Ceiling , WC , WHB & Electric Shower
Garage 6.00m x 3.60m
Outside : Stunning Views over Sligo Bay & Knocknarea
Mature Garden
Large Rear South Facing Patio
Detached Garage
Services :
Mains Electricity
Directions :
From Sligo take N15 Donegal Road for approximately 2.5 Km , Turn Left at the Signpost for "Berties Pitch & Putt and the Property is the 3rd House on the left Hand Side.

