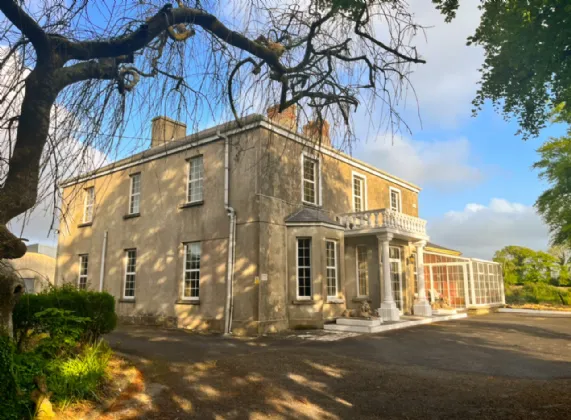
About the property
Sherry FitzGerald Stack, Listowel are delighted to bring to the market "Burntwood House", an elegant country house set on 4.92 HA / 12.17 Acres of farmland, with an extensive farmyard and outbuildings all conveniently located on the outskirts of the heritage town of Listowel.
Burntwood House provides a very private setting, approached by a 200m long tree lined avenue. The substantial 19th century residence offers 365sqm / 3929 sq ft of spacious and well appointed accommodation briefly comprising of: 2 reception rooms a formal and relaxing living spaces, 10 bedrooms (5 ensuite), kitchen, utility & 3 bathrooms. This country house retains many original features including flooring, ceiling coving, original open fireplace and generous ceiling heights.
The adjoining farmyard offers livestock handling facilities with modern buildings and a large yard area which is accessed independently from a side road secondary public link roadway via a secure gated entrance. Additionally, there is a selection of lock-up stores, workshop and outbuildings which are suitable for a variety of uses.
This historic property is in excellent condition throughout and presents a wonderful opportunity for any intending purchaser.
Sherry FitzGerald Stack
Market Street
Listowel
Co Kerry
+ 353 68 32 087
On entering the reception hallway this warm and welcoming space enjoys the original staircase. The spacious lounge/sitting room has a feature bay window enjoying views of the mature gardens while the Solid fuel Stanley stove set on polished granite hearth with original fire surround provides a cosy space to entertain and relax. The dual aspect Kitchen / Dining Room has a fully fitted solid dark oak kitchen and Cleopatra oil fired range. The utility, pantry and larder further enhance the Kitchen area.
The formal dining room has the original marble open fireplace, this room enjoys views of the garden via a feature bay window. The expansive conservatory is accessed externally and overlooks the front garden.
The ground floor accommodation also comprises 5 double bedroom (one ensuite) all with built-in wardrobes. Victorian-esque in character, three of the bedrooms are accompanied with a vanity whb/corner sink while the 2 main bathrooms have a bath, whb & w/c.
Upstairs the five guest bedrooms (4 ensuite), all of which are generous doubles have built in wardrobes and have dual aspect / gable windows. There is also a w/c on the second floor half landing.
Outbuildings & Land
There is a selection of outbuildings to include a 4 bay and 3 bay slatted units with central feed systems and a 4 bay and 3 bay machinery sheds, boiler house and store, outside w/c and whb, number of lock up stores and workshops, concrete yard.
The lands are currently under grass and would be described as very good quality pastureland.


