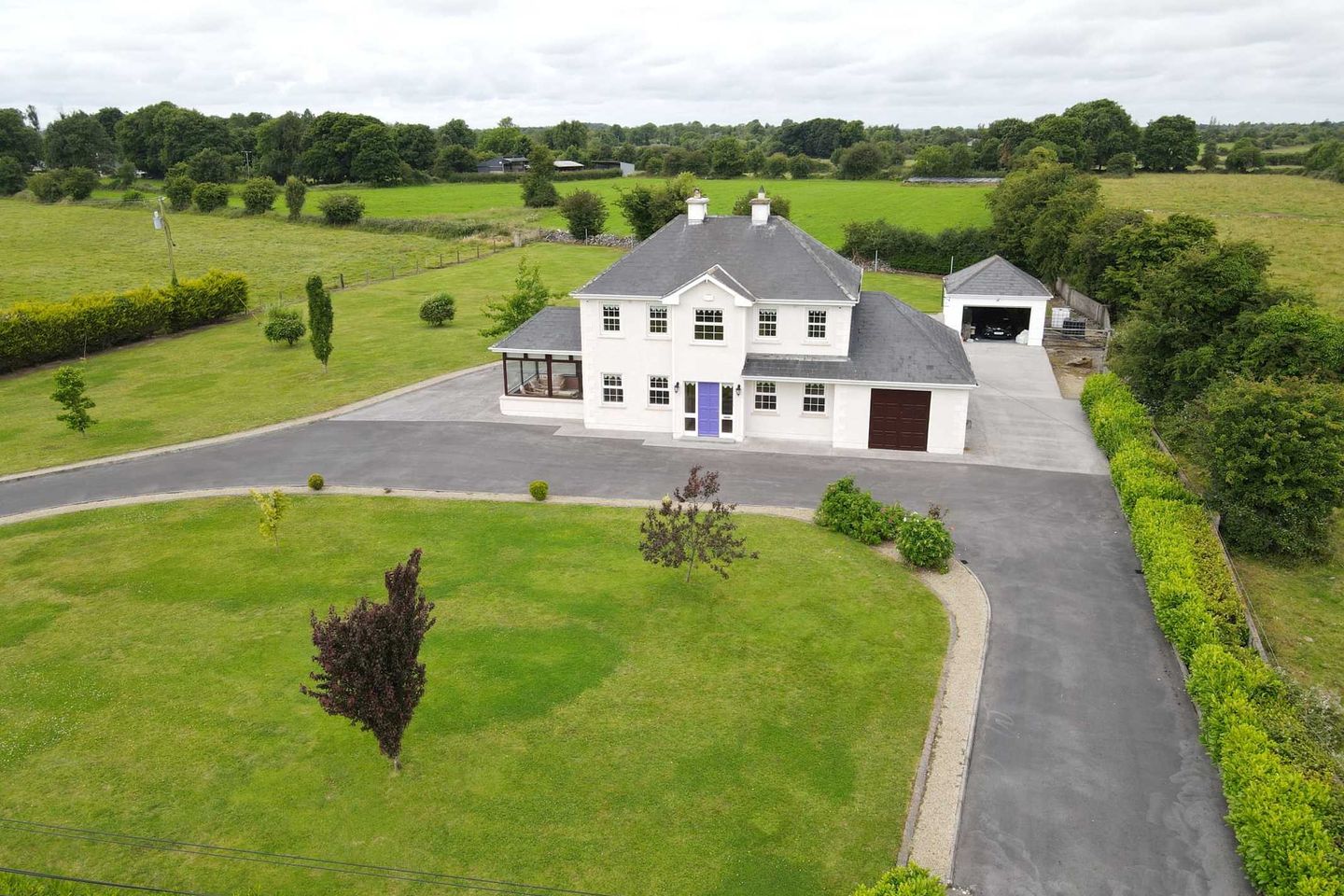
About the property
New to the Market
Luxury 4 bedroom detached two story residence with integral garage comes to the market in showhouse condition throughout.
The property is situated on c.0.75 of mature gardens, hedging and shrubbery surrounding the property.
Double entrance gates with one electric gate, tarmac drive, concrete drive to side and rear of the property.
Located mins drive from the main N5 Strokestown to Dublin, 4 mins drive to Strokestown, 18 mins drive to Roscommon town, Longford 20 mins, Dublin Airport 1hr 45 mins and Knock Airport 50 mins
Accommodation comprises
Entrance hall 16.05 x 6.04 timber flooring, stairs to landing, centre coving as feature.
Sitting room 13.11 x 11.08 solid fuel stove which heats water and rads, timber flooring, fitted curtains and blinds and centre piece light as feature.
Living room 13.07 x 11.08 timber flooring, open fireplace with timber surround and granite hearth, centre piece coving as feature, fitted blinds.
Sun room 11.09 X 11.05 timber flooring, timber ceiling, recessed lighting, fitted blinds, double patio doors to garden, double french doors to sitting room.
Dining room 11.08 x 11.01 timber flooring, fitted curtains and blinds, double french doors to kitchen, centre coving light.
Kitchen 18.08 x 11.01 fitted kitchen, tiled floor and tiled backslash, fitted blind, centre island and centre piece light as feature.
Utility 11.01 x 11.01 fitted units, tiled floor, door to garage and pvc door to rear of property.
Toilet 5.05 x 4.08 wc,whb, tiled floor and half tiled walls.
Intragal garage
15.06 x 13.01 double front entrance doors, door to utility room, fitted storage units and concrete floor.
Upstairs Landing
19.11 x 6.05 timber flooring, door to attic.
Master bedroom
11.07 x 10.03 timber flooring, fitted wardrobe, curtains and blinds.
Ensuite: 10.01 x 2.09 fully tiled, wc, whb, pumped shower fully tiled, recessed lighting.
Bedroom 2: 11.08 x 9.03 timber flooring, fitted wardrobe and blinds.
Bedroom 3: 11.10 x 11.01 timber flooring, fitted curtains and blinds.
Walkin wardrobe 6.01 x 2.05
Hotpress fitted.
Bedroom 4: 11.01 x 11.0 timber flooring, fitted curtains.
Main bathroom 7.06 x 7.01 white suite with jacuzzi corner bath, pumped shower fully tiled, fully tiled floor and walls, mounted mirror over sink.
General:
Double entrance gates with block stone front boundary wall, mature gardens to front, sides and rear with mature hedging, shrubbery surrounding the property.
Fiber broadband connected,
mains water with softner, filter tap, septic tank, Duel fired central heating system installed, zoned heating on ground floor and upstairs, hot water zoned on ground floor and upstairs.
Detached garage 18.01 x 14.01 with electric roller door, loft space and esb.
Storage shed: 15 x 15 esb connected
Viewing comes highly recommended by the sole agent and by appointment only
Contact Nigel Dineen Auctioneers Roscommon
Everything we touch turns to SOLD

