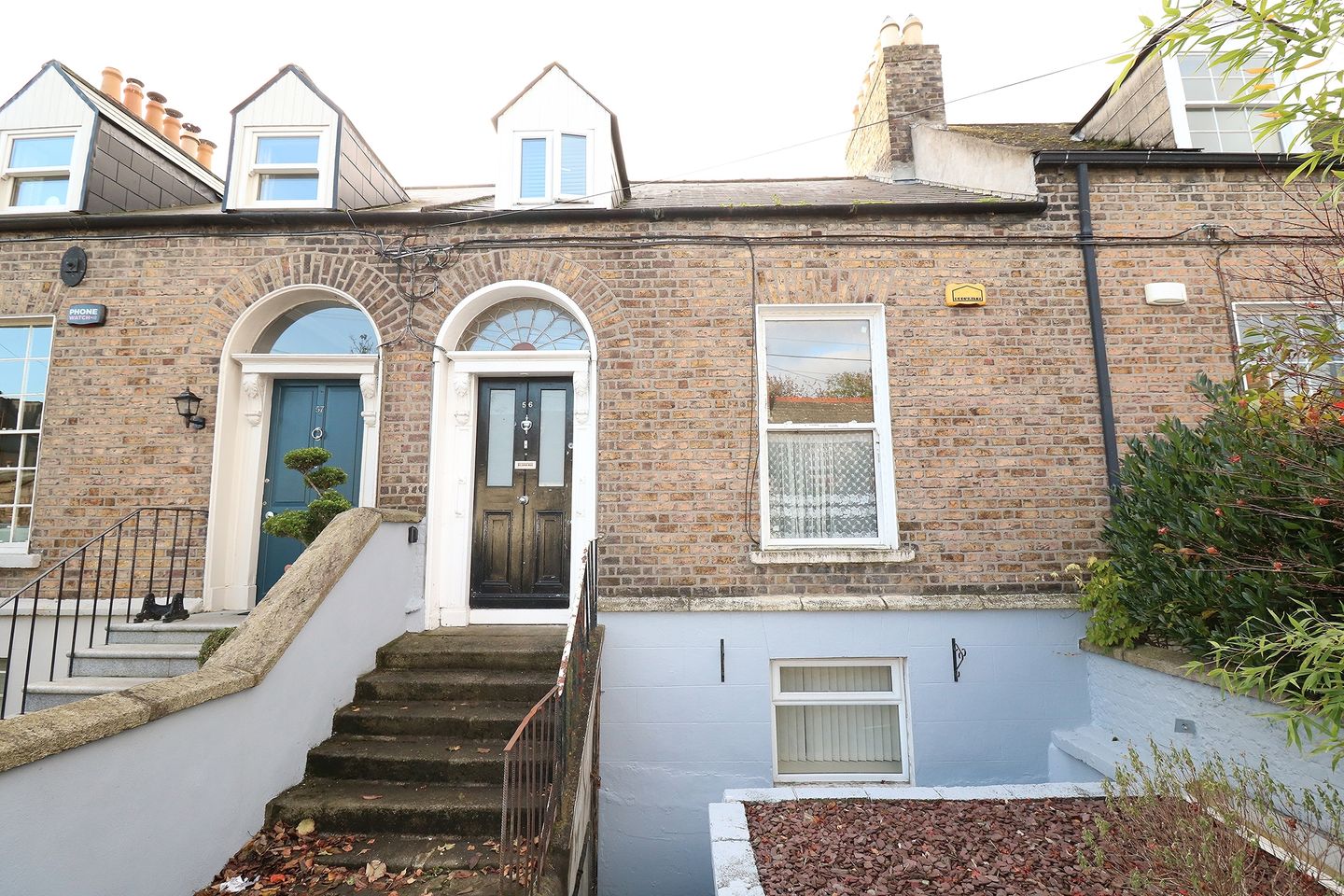
About the property
Property Team Lappin Estates take great pleasure in presenting no. 56 Bayview Avenue, to the market. This striking 3 bedroom property was extensively refurbished to create an inviting city pad with high ceilings and many original features intact.
While the accommodation has been modernised, the house retains some of the original features and combines old world charm with the all the conveniences of modern-day living. There is some decoration required.
Bayview Avenue is a charming Victorian street which is quietly tucked away off North Strand Road with an abundance of amenities nearby. IFSC and O'Connell Street are within 15/20 minutes walking distance while Eastpoint Business Park, Fairview & Clontarf are within 10 minutes and offer a variety of bars, cafes and gourmet food shops. The Luas line together with DART and several prime bus routes provide access throughout the city and suburbs. Bayview Avenue is a short cycle to the Clontarf seafront and the Dublin Bay cycle path and a wide selection of shops, restaurants and recreational amenities. There is a south facing garden to the rear and on street parking to the front.
The accommodation briefly comprises entrance hall, living room, dining room, kitchen/dining room, 3 bedrooms and 2 bathrooms. Outside, there is a walled garden to the rear. Viewing is very highly recommended!
Accommodation
Ground Floor
Entrance Hall Stained glass fan above original door.
Bedroom 1) 4.32m x 4.05m Decorative coved ceiling, tiled fireplace and window shutters.
Dining Room) 3.81m x 2.93m Tiled fireplace
Lobby Tiled floor and door to rear garden.
Bathroom Tiled floor, WC, whb with vanity unit, shower with large tray, glass screen and door. Heated towel rail.
1st Floor
Bedroom 2) 5.78m x 3.33m Dormer window and spotlighting
Bedroom 3) 3.91m x 3.02m Dormer window and spot lighting
Bathroom Tiled floor, WC, whb with vanity unit, corner shower with glass doors.
Basement
Livingroom 2.80m x 3.90m Tiled floor
Kitchen/
Dining room 4.20m x 3.60m Tiled floor, modern fully fitted kitchen, door to rear garden
Hall With independent access to the street.
Outside Walled south facing rear garden.
Special Features
- Eligible for vacant property grant
- New roof
- Tanked and insulated basement
- New bathroom
- High ceilings
- New boiler/ G.F.C.H.
- BER C2
- New double glazed windows
- Period features
- High ceilings
- Well serviced by local transport links
- Schools, shops and businesses on the doorstep
- Quiet cul-de-sac
- South facing rear garden
Negotiator: Paul Lappin MIPAV-MMCEPI-TRV Office: 01 8825730 Mobile: 087 236 5880
Viewing: Viewing by appointment with Property Team Lappin Estates
Floor Area: C. 134 sq.m (c. 1442 sq.ft.)
CALL 01 8825730 TO HAVE YOUR HOME VALUED FOR FREE

