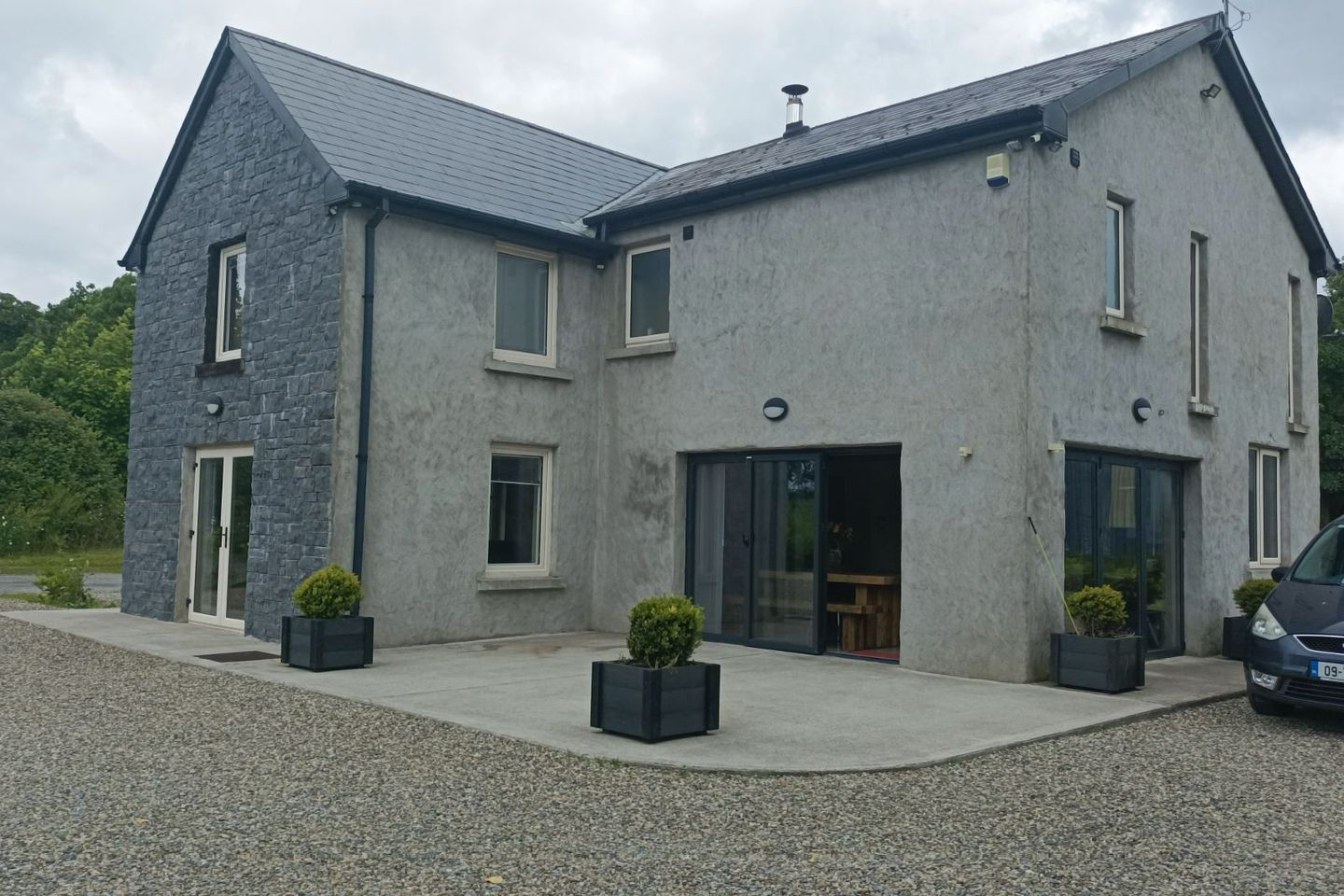
About the property
This Property is Sale Agreed. This Stunning 4 bedroom Detached property sit on C 1.5 Acres of land (with the option of a further C 8 Acres of Land) and awaits it new homeowners. From the electric front gates up the sweeping stone driveway, this property is perfect for modern day living. This bright and spacious property has been recently renovated in 2018. From the front tiled hallway to the ground floor open plan layout with Stone Central Fireplace serving the dining room, kitchen and Living Room. The large Eat In Kitchen/ dining room, with beautiful tiled floors, modern Cabinetry, Built in appliance, and with floor to ceiling walls of glass and tilt and sliding doors, elevating your living space creates a seamless connection with the outdoors. From the kitchen there is a large Utility room for all your meal prepping and plenty of storage, from here access to the attached 2 Car garage, which is so convenient. The large living room can accommodate large corner sofa and wall hung Tv, makes for great movie nights and French doors that lead out to a beautiful patio area. A hall WC completes the ground floor. Upstairs has the Master bedroom, with own En-suite bathroom, a large walk in closet, along with French doors that lead out to the balcony...ideal for morning coffee. Three more double size bedrooms along with a Main Hall bathroom, and 2 linen closets completes the sleeping quarters. This property has beautiful landscaped gardens and trees, with a paved patio area for all your outdoor entertaining and relaxing, along with two large sheds to the rear and a lean to, ideal for storing all your outdoor furniture, logs and much more. Viewing is highly recommended to appreciate this amazing property and all it has to offer in its rural setting. Accommodation Ground Floor, Kitchen/Dining Room: 22.29 x 18.29 Living Room: 27.20 x 14.40 Downstairs Wc: 7.88 x 4.76 Utility Room: 5.15 x 8.17 Accommodation 1st floor: Master Bedroom: 14. 48 x 13.05 Master Walk In Closet : 9.25 x 5.65 Master En-Suite: 8.71 x 5.02 Bedroom No 2: 11.89 x 8.59 Bedroom No 3: 11.90 x 10.15 Bedroom No 4: 11.30 x 14.44 Main Hall Bathroom: 5.96 x 8.61 Landing: 21.05 x 3.10. 2 Car Garage. 20.27 x 21.90 Shed No1: 60 x 30 Shed No 2: 40 x 30 Lean To: 16 x 60.

