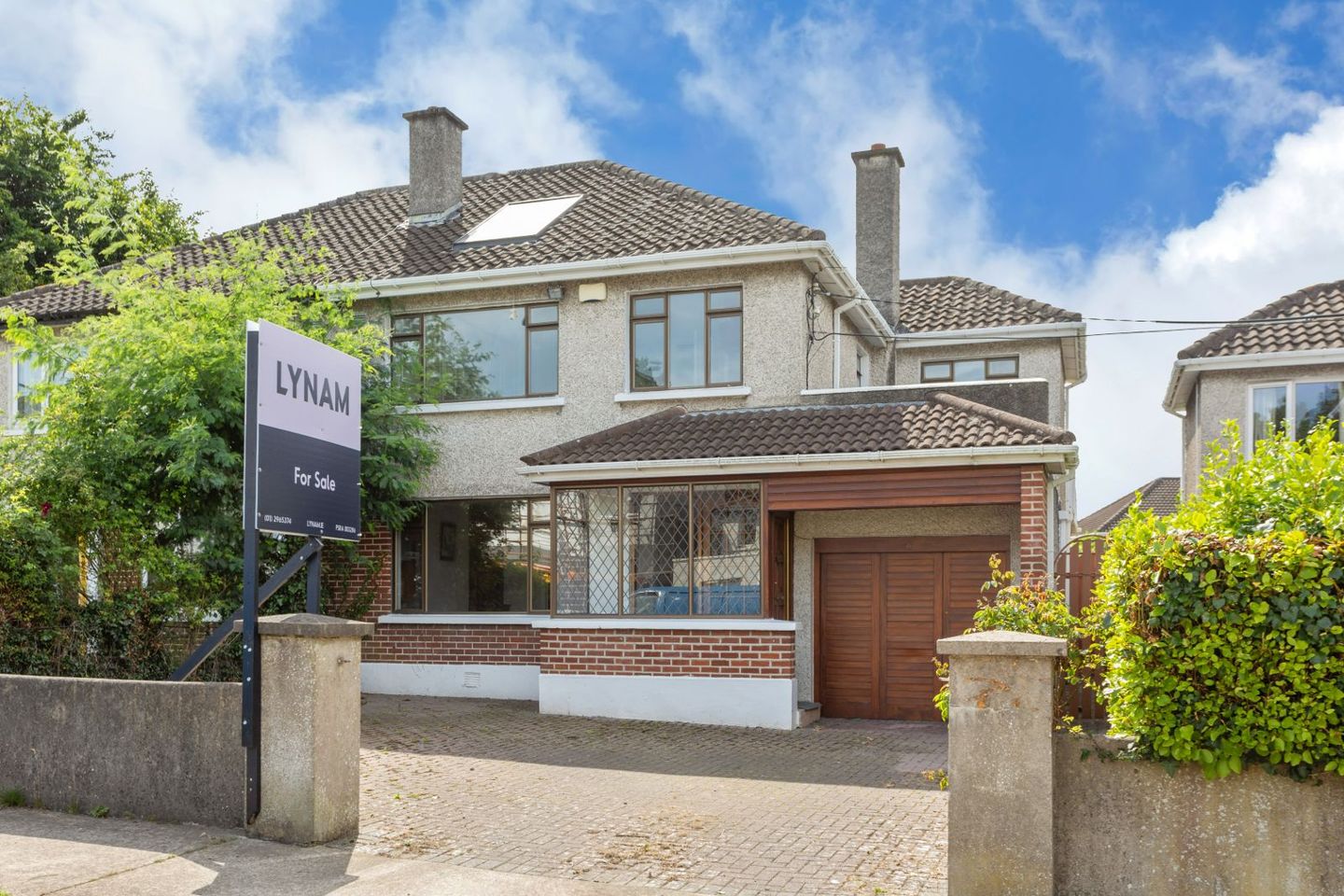
About the property
Lynam Auctioneers are delighted to present No. 8 Hollywood Drive to the market. A fantastic opportunity to purchase a lovely family home located in a well established neighborhood. Upon entering the welcoming entrance hall, accommodation comprises a spacious living and dining room, a kitchen with separate utility area, a family room flooded with natural light and a shower room. On the first floor there are 4 bedrooms and a family bathroom.The cobble locked driveway provides off street parking for multiple cars and boasts a garage and to the rear is a most spacious, private back garden. Situated in the most convenient of areas, the property is just a stone's throw to excellent schools, including St Killians, Mount Anville, St Benildus and Our Lady's Grove, and UCD is within walking distance. No. 8 Hollywood Drive is well connected with a regular bus route to the City Centre, a quick walk to the LUAS at Dundrum and easy access to the M50 and N11. It is a short stroll to a host of amenities including a parade of local shops, boutiques and eateries, and the Dundrum Town Centre. Sporting facilities are in abundance including the playing fields and swimming pool at UCD, Deerpark & David Lloyd Gym. Ranelagh, Clonskeagh, Mount Merrion and Dundrum villages are all within easy access. No. 8 Hollywood Drive offers the discerning purchaser the opportunity to own a beautiful family home in a highly sought after location. Early viewing recommended. Porch: c. 0.97m x 2.26m Entrance hall: c. 4.98m x 1.28m Carpeted Living room: c. 4.25m x 3.84m Carpeted. Built in shelving. Opens to the dining room area Dining room: c. 4.20m x 3.84m Carpeted. Fireplace Kitchen: c. 3.01m x 4.80m Utility room: c. 2.06m x 2.44m Family room: c. 2.84m x 6.85m Shower room: c. 1.71m x 1.53m Landing: c. 3.57m x 2.00m Bedroom 1: c. 3.79m x 3.70m Carpeted Bedroom 2: c. 4.20m x 3.70m Carpeted Bedroom 3: c. 3.01m x 2.60m Carpeted Bedroom 4: c. 2.64m x 2.40m Carpeted Bathroom: c. 1.81m x 2.40m WC. WHB. Bath Garage: c. 2.82m x 2.44m

