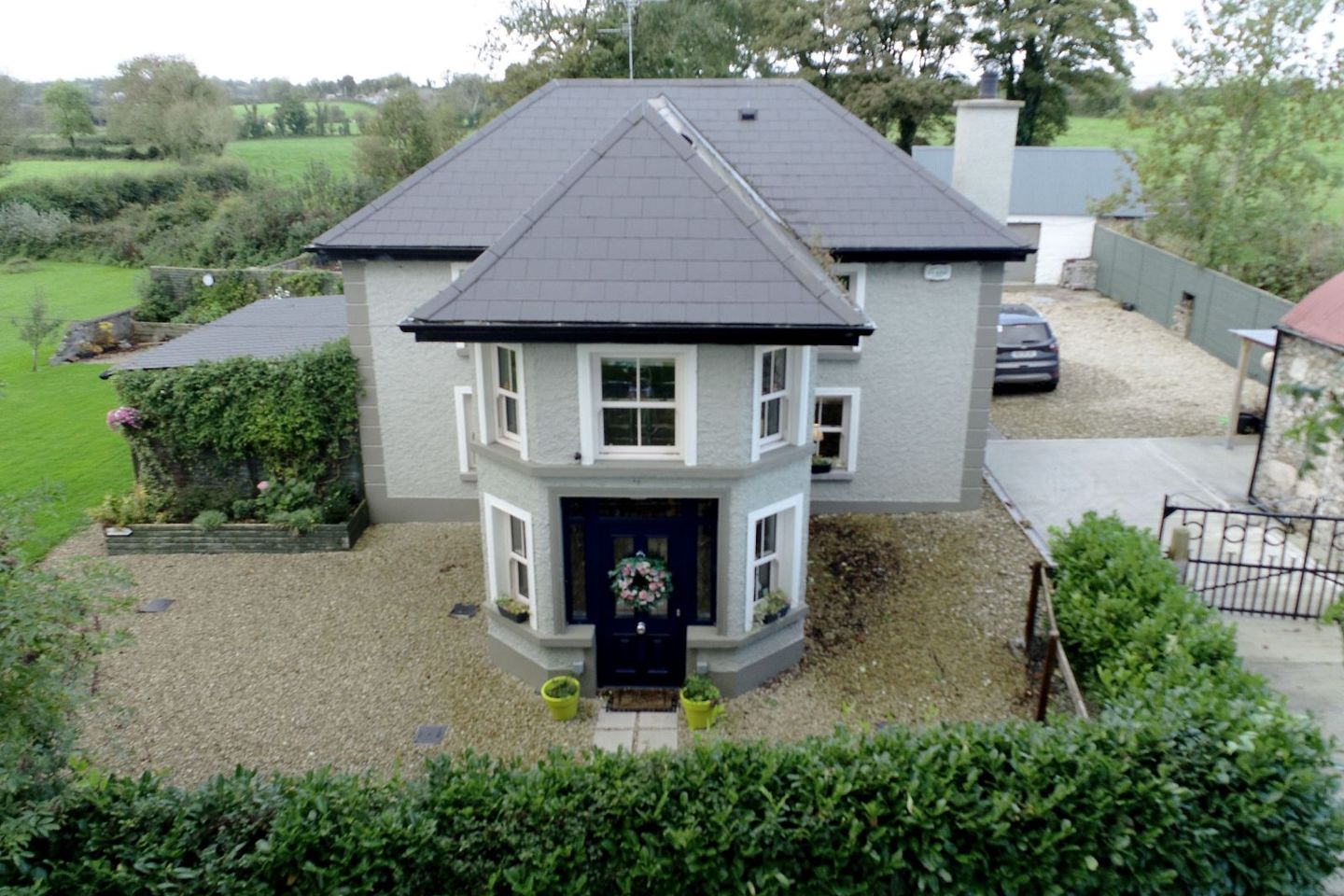
About the property
Step into a world of charm and modern comfort with this meticulously renovated 3 Bedroom House, the renovation was completed in 2017 to a remarkable standard. Boasting a B3 Energy Rating and exceptional insulation, this property seamlessly blends contemporary amenities with timeless appeal.
Nestled on a c. 0.64 acre mature site, adorned with lush fruit trees, shrubs, and a well-maintained garden, this residence exudes tranquillity. Enjoy the added luxury of a Hot tub with an adjacent electrical socket, offering a relaxing retreat in the midst of nature. The outbuildings, complete with electricity and water connections, offer versatile spaces ideal for conversion into separate living quarters, a home office, or a studio with the appropriate permissions.
Noteworthy features include a large shed with electricity and water, serving as a convenient Utility/Laundry Room. Enjoy pristine well water alongside a Mains Water Connection, a recently emptied Septic Tank, a serviced Oil Boiler and a recently serviced Solid Fuel 5kw Stovak-Stockton Stove
Ultra Fast 1 GB Broadband facilitated by an Orbi Mesh System ensuring seamless connectivity throughout the house. Security is paramount with an Excellent Security System, 4 External Wireless IP Security Cameras, and a comprehensive House Alarm featuring window and door sensors, internal sensors, Panic Button and convenient light switches in the Master Bed for enhanced security and lighting control.
Additionally, convenience abounds with TV Points and ample plug sockets in every room, Outdoor Sockets at all external doors, and elegant Sash Windows in the front, featuring Tilt and Turn Functionality with beautiful gold hardware, dressed beautifully with House of Fabric Roman Blinds on all windows
This property is a rare find, harmonizing modern living standards with the charm of its heritage.
Accommodation:
Ground Floor
Hall – 4.43m x 2.76m {12.22m²}
Livingroom 8.02m x 4.42m {35.45 m²}
Kitchen 5.12m x 3.7m {18.91 m²}
Boot Room 3.04m x 1.57m {4.77 m²}
WC – 1.58m x 1.05m {1.65 m²}
First Floor
Master Bedroom – 5.04m x 3.41m {17.2 m²}
Ensuite 3.43m x 1.56m {5.34m²}
Storage Press 1.5m x 1.19m {1.79 m²}
Bedroom 2 4.16 x 3.7m {15.38 m²}
Bedroom 3 4.11 x 2.92 {11.97 m²}
Bathroom 3.39 x 1.79m {6.09 m²}
Total Area 130.76 m²
* Viewing Strictly by Appointment Only *

