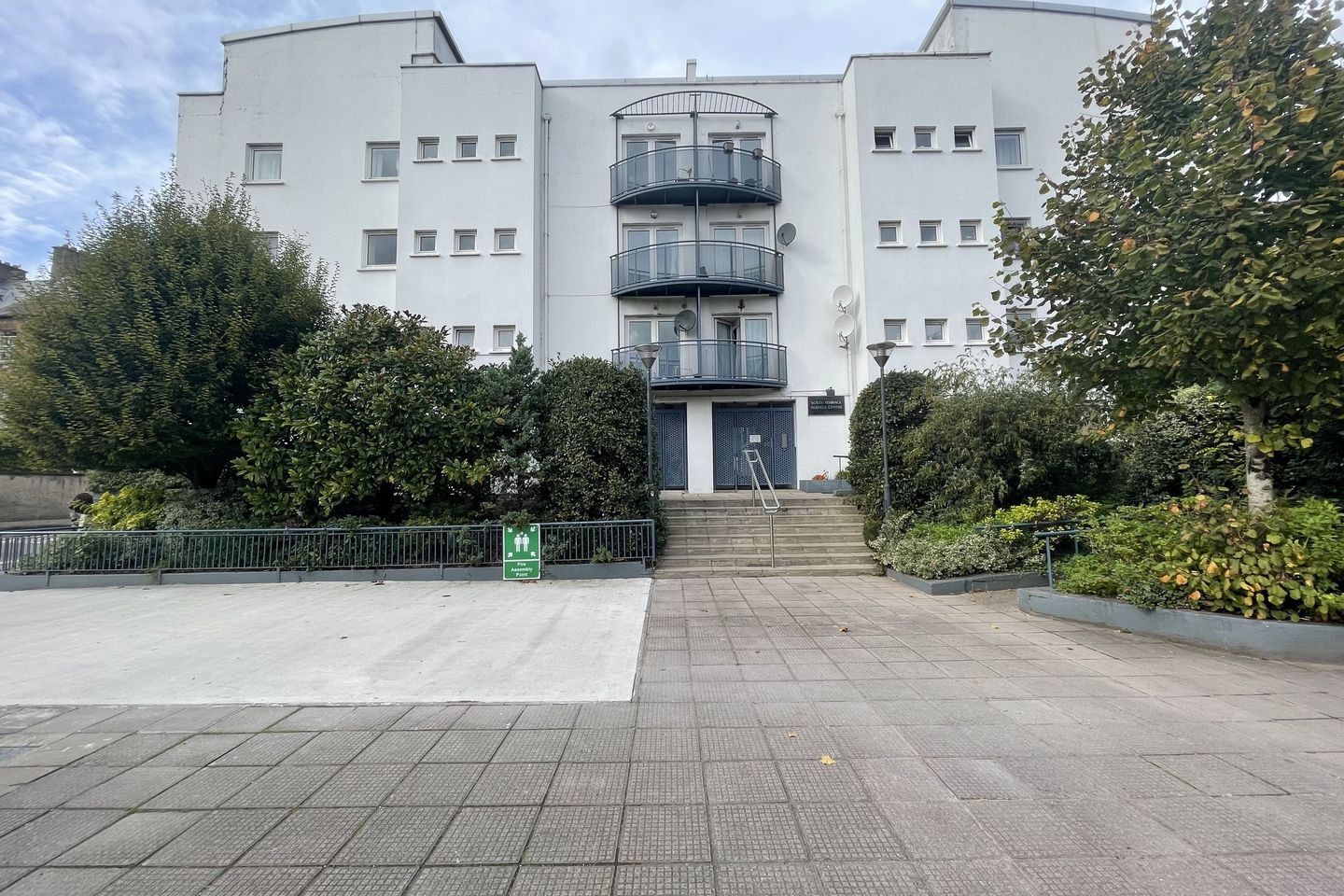
About the property
Aherne Loughnan Auctioneers are delighted to present Apartment 30, Block A, South Terrace Court in Cork City. This two bed apartment, located within the private gated development of the popular South Terrace Development, comes to the market in excellent condition throughout and is a credit to the current owner. The apartment would be ideal as a starter home for an owner-occupier, couple, retiree, or down sizer. Property was previously rented at €1128 per month.
The property was recently renovated with a new fully fitted kitchen installed, new carpet flooring in living room, hallway and bedrooms with the bathroom also revamped throughout. The property comes with the added benefit of designated car space. The apartment, which is located on the second floor, consists of a living/dining room, kitchen, two bedrooms, and a bathroom. The living/dining room is bright and spacious and gives access to the balcony. The kitchen is fitted with ample storage and counter-top space. The 2-bedrooms are both cosy living spaces. There are a number of amenities in the area including South Infirmary Hospital, College of Commerce, UCC, several primary and secondary schools, supermarkets, shops, restaurants, bars, and cafes. The area is well catered for by public transportation with Kent train station being a 15-minute walk away and several bus stops in the locality. The N27 is 2-minutes away providing easy access to the N40, M8, Mahon Point Shopping Centre, and Cork Airport.
Contact Aherne Loughnan today. Viewing is highly recommended!
Accommodation consists of:
Entrance hallway: 4.69m x 0.89m, 2.17m x 0.89m
Carpet flooring, temperature control, two light fixtures, internet point, heating control panel, electric radiator, sockets, internet and phone points, alarm.
Living room/dining room: 4.48m x 4.08m
Wooden flooring, light fixture, smart electric radiator, sockets, double doors lead to balcony.
Kitchen: 3.03m x 2.33m
Lino flooring, new eye, and floor level storage units, two windows, tiled splash-back, light fixture, extractor, sockets.
Bedroom 1: 4.65m x 2.40m
Carpet flooring, window, built in wardrobes, sockets, electric radiator, light fixture, four sockets.
Bedroom 2: 3.71m x 2.56m
Carpet flooring, window, built in wardrobes, sockets, electric radiator.
Family bathroom: 2.50m x 1.87m
Lino flooring, WHB, WC, shower tray with shower door, pump shower, electric wall heater, mirror, light fixture.
Disclaimer: Aherne Loughnan Auctioneers, for themselves and for the vendors or lessors of the property whose Agents they are, give notice that: (i) The particulars contained herein are set out as a general outline for the guidance of intending purchases or tenants, and do not constitute any part of an offer or contract and are not in any way legally binding. (ii) All descriptions, dimensions, references to condition and necessary permissions for use and occupation, and other details are given in good faith and are believed to be correct, but any intending purchasers or tenants should not rely on them as statements or representations of fact but must satisfy themselves by inspection or otherwise as to the correctness of each of them. (iii) No person in the employment of Aherne Loughnan Auctioneers has any authority to make or give representation or warranty whatever in relation to this development. (iv) The particulars contained herein are confidential and are given on the strict understanding that all negotiations shall be conducted through Aherne Loughnan Auctioneers. (v) Aherne Loughnan Auctioneers disclaims all liability and responsibility for any direct and/or indirect loss or damage which may be suffered by any recipient through relying on any particular contained in or omitted from the aforementioned particulars.

