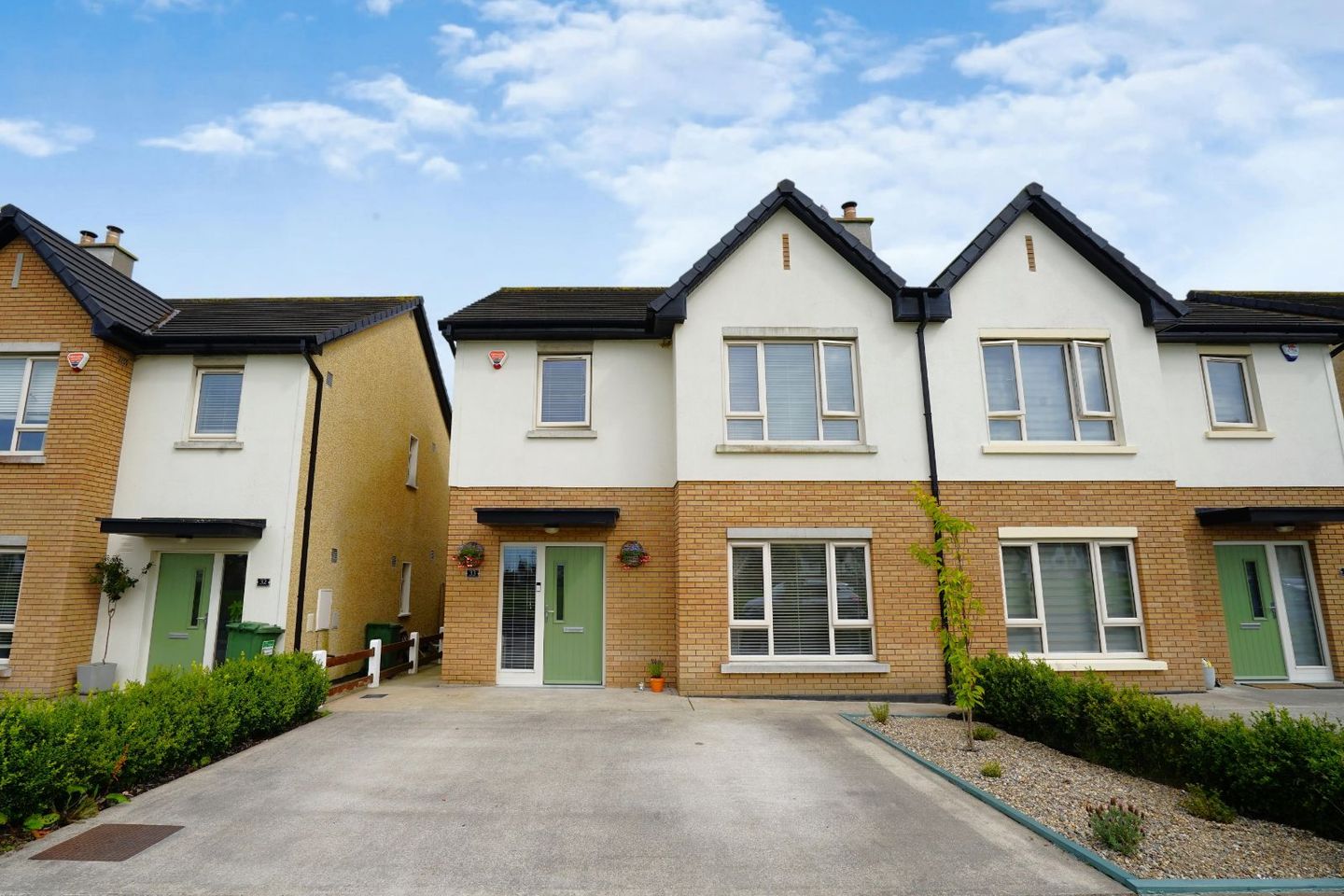
About the property
Barry Murphy Auctioneers are pleased to present number 33 Hazelwood Park to the market. This spacious A3 rated 3 bed semi detached home is presented in turnkey condition and makes an ideal family home. Situated within easy access of the Outer Ring Road and a host of amenities including shops, schools, etc. Waterford city centre is just a 5 minute drive and there is a regular bus route operating daily nearby.
Accommodation circa 141sq m comprises of entrance hall, sitting room, kitchen/diner, utility room & WC on the ground floor while the first floor hosts three bedrooms, master en suite, and a family bathroom. The property has recently converted the attic into a spacious office and playroom area, but it is suitable for a variety of uses. The rear garden features a low maintenance astro-turf lawn. To the front there is driveway parking for two cars.
This energy efficient home benefits from an Air-To-Water Heat Pump heating system and Passive House insulated double glazed windows.
Viewings are highly recommended on this beautiful family home through Sole Agents Barry Murphy Auctioneers.
Ground Floor
Entrance Hall: 5.8m x 2.19m. Laminate floor, blinds.
Sitting room: 5.07m x 4.24m. Laminate floor, blinds, stove.
Lounge/Kitchen/Diner: 4.4m x 5.43m. Laminate floor, blinds, french doors to garden, fitted kitchen with marble worktop, integrated double oven, hob & dishwasher.
Utility room: 1.8m x 2.5m. Laminate floor, plumbed for washing machine & dryer.
W.C.: 1.7m x 1.45m. Laminate floor, w.c., wash hand basin with vanity unit & blinds
First Floor
Master bedroom: 4.7m x 3.4m. Laminate floor, slidrobes, blinds.
En Suite: 3.00m x 1.3m. Partially tiled ,w.c., wash hand basin with vanity unit & shower
Bedroom 2: 4.11m x 3.4m. Laminate floor, blinds, fitted wardrobe.
Bedroom 3: 2.45m x3.00m. Laminate floor, blinds.
Bathroom: 1.7m x 3.00m. Partially tiled, w.c., wash hand basin with vanity unit , bath with shower, blinds.
Attic: 5.13m x 3.4m. Carpet

