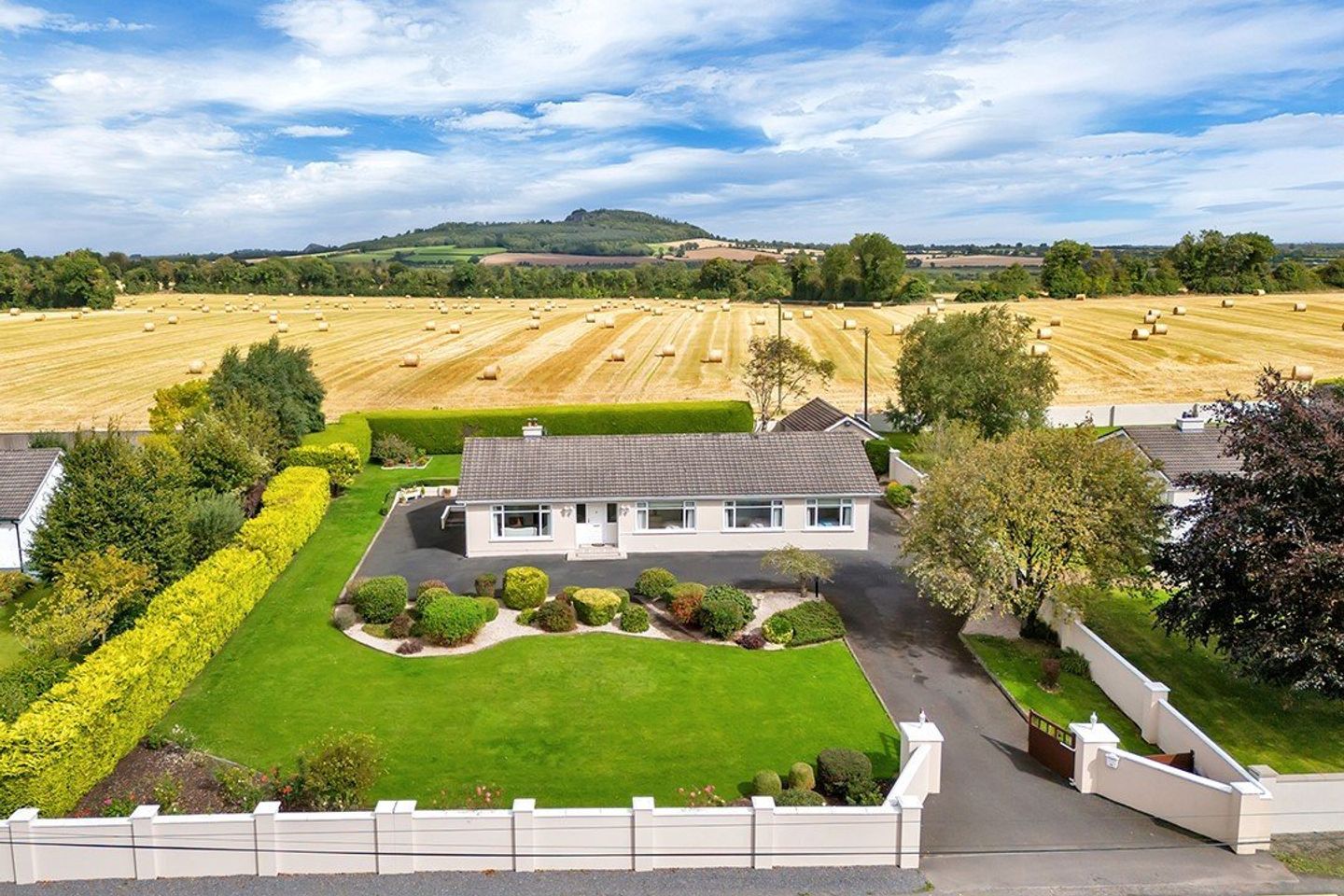
About the property
DNG Doyle welcomes you to this exceptional family residence, nestled in a breathtakingly beautiful and serene location with sweeping, panoramic views of the surrounding countryside. This stunning 5-bedroom detached home, which has been meticulously maintained and is presented in impeccable decorative order, offers an ideal blend of comfort, space, and country living. Set back from the road, the property is approached through gates and surrounded by immaculately manicured gardens, providing a sense of privacy and tranquillity.
Upon entering the home, you are greeted by a spacious entrance hall, which leads to a series of well-proportioned and tastefully designed living spaces. The residence boasts a large living room, perfect for relaxing, alongside a dining room ideal for entertaining. The heart of the home is the expansive kitchen/breakfast/family room, which offers a bright and airy space for day-to-day living.
The property features five generously sized bedrooms, each offering plenty of natural light and comfort. With its scenic setting, spacious interior, and beautifully landscaped gardens, this property truly represents a rare opportunity to acquire a dream family home in a highly desirable location.
Accommodation comprising of entrance hall, living room, dining room, kitchen/breakfast/family room, 5 bedrooms, en-suite and main bathroom.
The large detached garage with double doors boasts ample space for cars and has a work bench, boiler (recently replaced), ESB and water.
Outside, the property is surrounded by beautifully landscaped gardens, set on approximately c. 0.5 acres of maintained grounds. Over the years, these gardens have been carefully nurtured and cultivated to create a vibrant display of colour throughout the seasons, featuring a variety of plants, shrubs, and trees. The outdoor space offers a serene retreat and ample room for outdoor activities, relaxation, or even further landscaping opportunities.
This fine home is 6km from the bustling town of Newbridge and all amenities such as; The Whitewater Shopping Centre, schools (both Primary and Secondary), shops, supermarkets, restaurants, bars, stylish boutiques, health, leisure and public transport facilities and 6km from the thriving Kildare Town and all its amenities to include The internationally renowned Kildare Village, The Irish National Stud and Japanese Gardens.
Commuting to and from Dublin City Centre is made easy via the N7 and M50 or the train services which are available at Newbridge & Kildare Town.
Viewing is highly recommended.
Entrance Hall Bright and welcoming entrance hallway. 9ft high ceiling. Wood flooring. Telephone point. Coving and two centre roses. Alarm panel.
Living Room 4.646m x 4.811m. Marble fireplace with inset stone. Coving and centre rose. Dual aspect. Television point. French doors to dining room. The main front room offers uninterrupted panoramic views of the surrounding countryside.
Dining Room 3.605m x 3.654m. French doors to side garden. Window to rear and access to kitchen/breakfast room. Coving and centre rose.
Kitchen/Breakfast/Family Room 8.228m x 19.384m. Spacious and bright room overlooking the landscaped and private rear garden, wood flooring, sliding patio doors, feature cast iron and tiled inset fireplace with stove, fully fitted country style kitchen, tiled splash back, integrated fridge freezer, ample storage, hot press with immersion and storage. Plumbed for washing machine and stainless steel sink unit.
Bedroom 1 3.174m x 3.585m. Double to front. Double set of wardrobes. Vanity unit, mirror, light and drawers.
Bedroom 2 3.619m x 3.584m. Double to rear and coving.
Bedroom 3 3.162m x 4.215m. Double bedroom. Large array of built in wardrobes and overhead storage, wall lights and coving. Facing to front.
Bedroom 4/Office 3.123m x 2.947m. Double to rear. Jack and Jill ensuite.
Ensuite Bathroom Fully fitted modern ensuite, tiled shower unit, w.c., w.h.b. with vanity unit. LED mirror. Window. Extractor fan.
Bedroom 5 2.946m x 3.372m. Double to front and built in wardrobes.
Bathroom Fully tiled bathroom suite, vanity unit with mirror, sink, w.c. w.h.b., extractor fan and Tsoz electric shower unit.
Garage 7.597m x 4.071m. Detached double garage. Mahogany doors, window, ESB and work bench.
Outside Landscaped gardens. Rear garden is private with patio area ideal for outdoor entertaining. To the front and rear of the property there is ample parking for several cars and the residence is approached via walled and gated entrance. The property is walled and hedged and planted with a variety of shrubs, plants and trees and is sure to appeal to many a garden enthusiasts.
Disclaimer: The above are issued by DNG Doyle Naas on the understanding that all negotiations are conducted through them. Every care is taken in preparing particulars which are issued for guidance purposes only and neither the form nor the agent holds themselves responsible for any inaccuracies. The purchaser is advised to make their own arrangements to satisfy themselves with measurements, details and contents include conditions.

