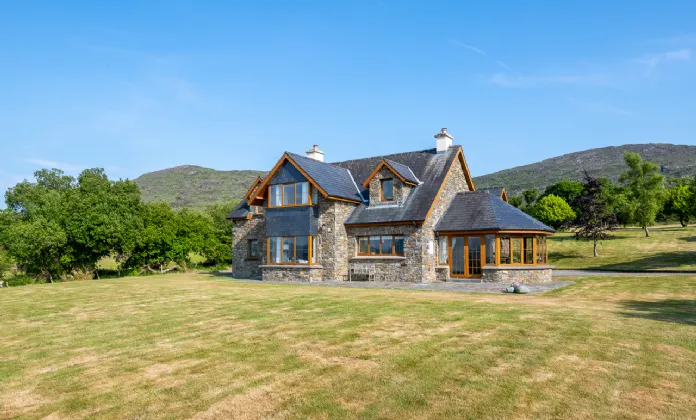
About the property
**Interested in this property? Sign up for mySherryFitz to arrange your viewing, see current offers or make your own offer. Register now at www.sherryfitz.ie
This property is an impressive 4-bed detached house with 1 bed guest apartment on 2.20 acres (0.90 hectares) with elevated views over Kenmare Bay and the MacGillycuddy’s Reeks in the distance.
The house was constructed in 2000 and is well maintained and in excellent decorative condition. The entire internal area comprises of about 316sq.mt (3,401 sq. ft).
Main House: Internal area of about 213 sq.mt (2,291 sq. ft) Accommodation: GF: open plan kitchen / dining area / conservatory , living room, utility room, bedroom ensuite. FF: 3 bedrooms (2 ensuite)
Guest Apartment. Internal area of about 896 sq. ft (83.26 sq.mts) Accommodation: GF: Sauna, shower room, living / kitchen area. wc. FF: Bedroom, bathroom, kitchenette. Internal link between main house and apartment on the first floor.
The property is set on private grounds of 2.20 acres (0.90 hectares) containing a lawn with maturing trees and patio area with a northerly aspect taking advantage of the elevated scenic views over the bay and the mountains beyond.
Comprehensive amount of contents included in the sale. (List available on request.)
Located in a rural area, approximately 3.4 km west of Kenmare Town. The property is within 2.6 km of Dawros Church & The Sailors Bar / Restaurant.
Services: Public water supply. Septic tank. Gas central heating (underfloor heating throughout with thermostats in each room). Wired for telephone. Electricity. Burglar alarm. Fiber broadband in the area.
VIEWING BY APPOINTMENT ONLY
GF Main House (Room sizes as per floor plan)
Entrance Hall Lofted ceiling. Stairs to first floor.
Living Room Views of Kenmare Bay & MacGillycuddy Reeks. Open fireplace with black marble mantelpiece. Fitted book shelves.
Kitchen Views of Kenmare Bay & McGillycuddy Reeks. Fully fitted kitchen with granite countertop. Integrated "Bosh" kitchen appliances (5 ring electric hob & oven, dishwasher, fridge-freezer).
Sunroom/Dining room Room with vaulted ceiling, from which you can enjoy the views of the Kenmare Bay & McGillycuddy Reeks.
Bedroom 1 Fitted wardrobe.
En-Suite Window with bay and mountain views. His & Hers sinks with granite counter surfaces. W.C. Large shower with separate bath. Storage presses. Shelving.
Utility Room Fitted storage presses. Outlet for washer & dryer.
Guest WC W.C, W.H.B.
FF Main House
Bedroom 2 Bay & Mountain views.
En-Suite W.C, W.H.B. Bath with shower attachment. Linen presses.
Bedroom 3 Bay & mountain views. Fitted wardrobe.
Bedroom 4 Bay & mountain views.
En-Suite W.C, W.H.B. Bath with shower attachment. Linen presses.
Link Area 4.79m x 4.55m. Passageway that links main house to guest house to guest apartment. 6 skylights, filling this area with natural light. Timber flooring with recessed lighting.
Guest Apartment: (Room sizes as per floor plan)
FF Guest Apt
Kitchenette Large stainless steel sink and draining board. Small integrated fridge. Storage presses.
Living area Views of Killaha Mountain. Stairs to ground floor.
Bedroom Views of Killaha Mountain.
Bathroom W.C. W.H.B. Walk-in shower.
GF Guest Apt
Living Room/Kitchen Large sink with stainless steel countertop. Storage presses with small integrated fridge.
Sauna & Shower Area Sauna room & Shower room with double shower area. Special shower unit with double seating area & jet shower nozzles.
WC W.C
Exterior
Garage 5.19m x 4.44m. Internal area of 23.05 sq.mts. Roller door.


