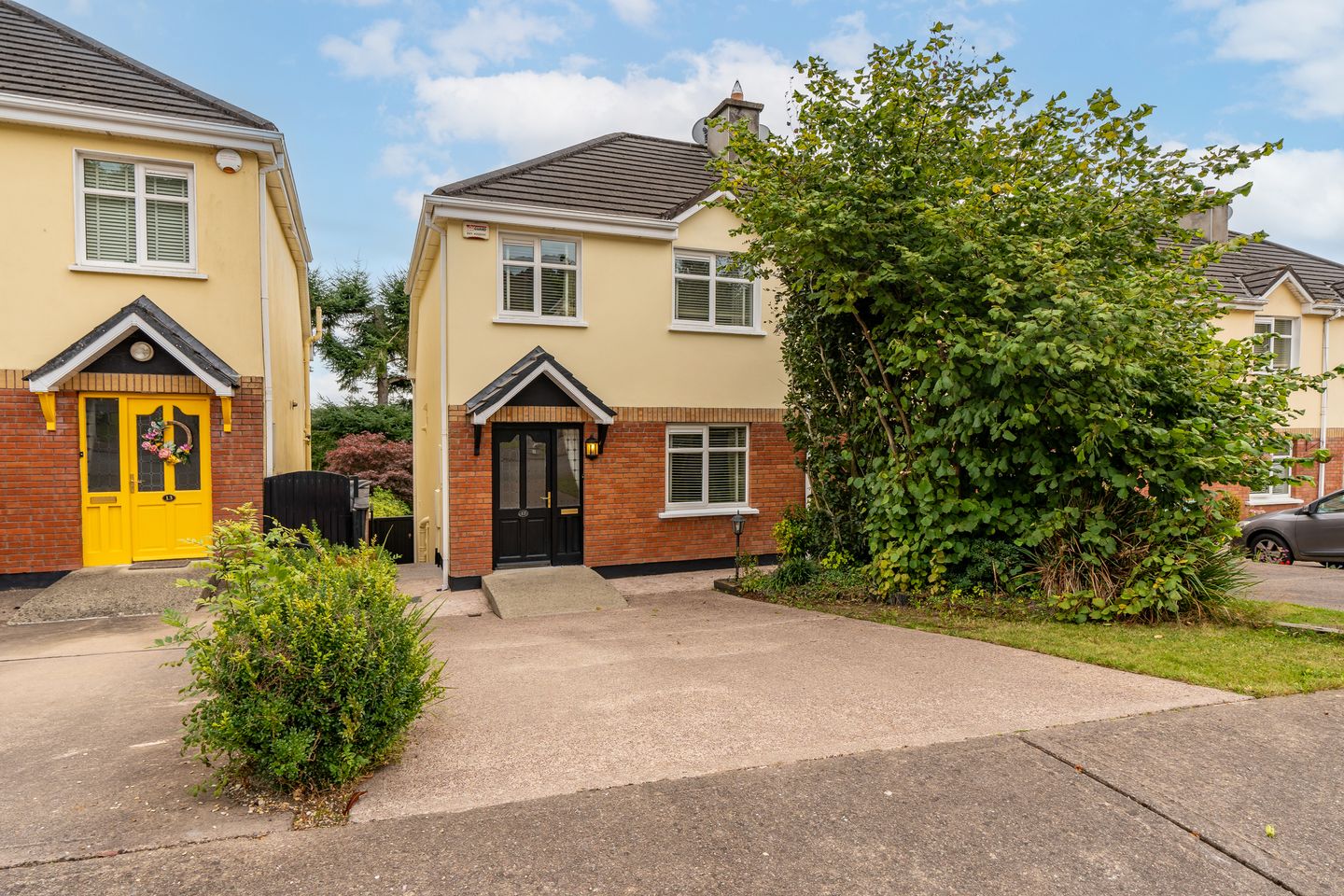
About the property
Joe Organ Auctioneers are excited to offer for sale a spacious three-bedroom semi-detached property in showhouse condition at 12 The Maples, Castlejane woods, Glanmire. This home will appeal to first time buyers or someone looking to downsize to a modern home.
This property is ideally located close to all services and amenities, from local primary and secondary schools to Crestfield Shopping Centre, which offers Supervalu, Lidl, Aldi, Bank of Ireland, cafes, and restaurants. Regular bus service to the city centre operates from Glanmire village and Riverstown only a short walk away, and the M8 Cork/Dublin motorway and Dunkettle interchange a few minutes drive.
The accommodation consists of an entrance hallway, guest w.c. living room, and stairs leading to a bright, open-plan kitchen/dining room with a patio door opening out to a private rear garden. There are two bedrooms with a family bathroom on the first floor and the main bedroom with an ensuite on the lower level.
A teak-black front door welcomes you into a bright hallway with dark hardwood floors, a white staircase with a dark handle, and a cream carpet. Straight ahead, you'll find a spacious downstairs toilet fitted with space for a washer and dryer and housing the gas boiler.
To the right is the living room, which features a cosy black fireplace with a white surround and a window that has Venetian blinds and curtains. The room has green accent colours that add to the space's elegance. The wall to the back of the room has stunning green wallpaper that ties the room together nicely. The stairs leading to the kitchen are also within this room, painted grey with white risers. As you descend, you're greeted by an abundance of light and soaring vaulted ceilings. The kitchen boasts a sleek Farrow & Ball grey finish, complemented by wood-style countertops, ceramic white sink, with ample space for a large dining table. Integrated appliances include a fridge, dishwasher, and a stainless oven, hob, and hood.
Back in the main hallway, the staircase leads to the first floor., At the top, a small landing connects you to two bedrooms and the main bathroom.
The first bedroom on the right is surprisingly spacious for the smallest room, with pink carpet, curtains, a Venetian blind, a hanging pendant light, and built-in storage.
The next room is the second bedroom, featuring beige carpet and comfortably fitting a double bed with plenty of space. This room also includes a Venetian blind, curtains, and built-in wardrobes.
The main bathroom is finished with black floor tiles and cream wall tiles, illuminated by a roof Velux window. Bright and airy, it includes a full sized bath, white bathware and a simple mirror. The landing also features a shelved hot press for additional storage.
Another staircase on the landing leads down to the master bedroom, with cream carpet flowing seamlessly from the landing, down the stairs, and into the room. The space is bright and airy, featuring high vaulted ceilings, a hanging ceiling light, Venetian blinds, and curtains. A large wardrobe provides ample storage, and the room also includes a private ensuite. The ensuite has a wide window, flooding the room with light. The floor is tiled with grey tiles, and the corner shower walls are modern grey tiles. There is a small decorative mirror, white bathware, a shelf, a toothbrush holder, and a towel holder.
There is a good-sized rear garden that can be accessed from the side of the property and by a sliding door in the kitchen. The patio is slabbed with cathedral limestone slabs giving you a stunning patio area, with grey decking at the rear of the garden. There is a small shed and a small grass area. This is a garden that will be easily maintained. The view from the house looks out over Glanmire, making for gorgeous views.

