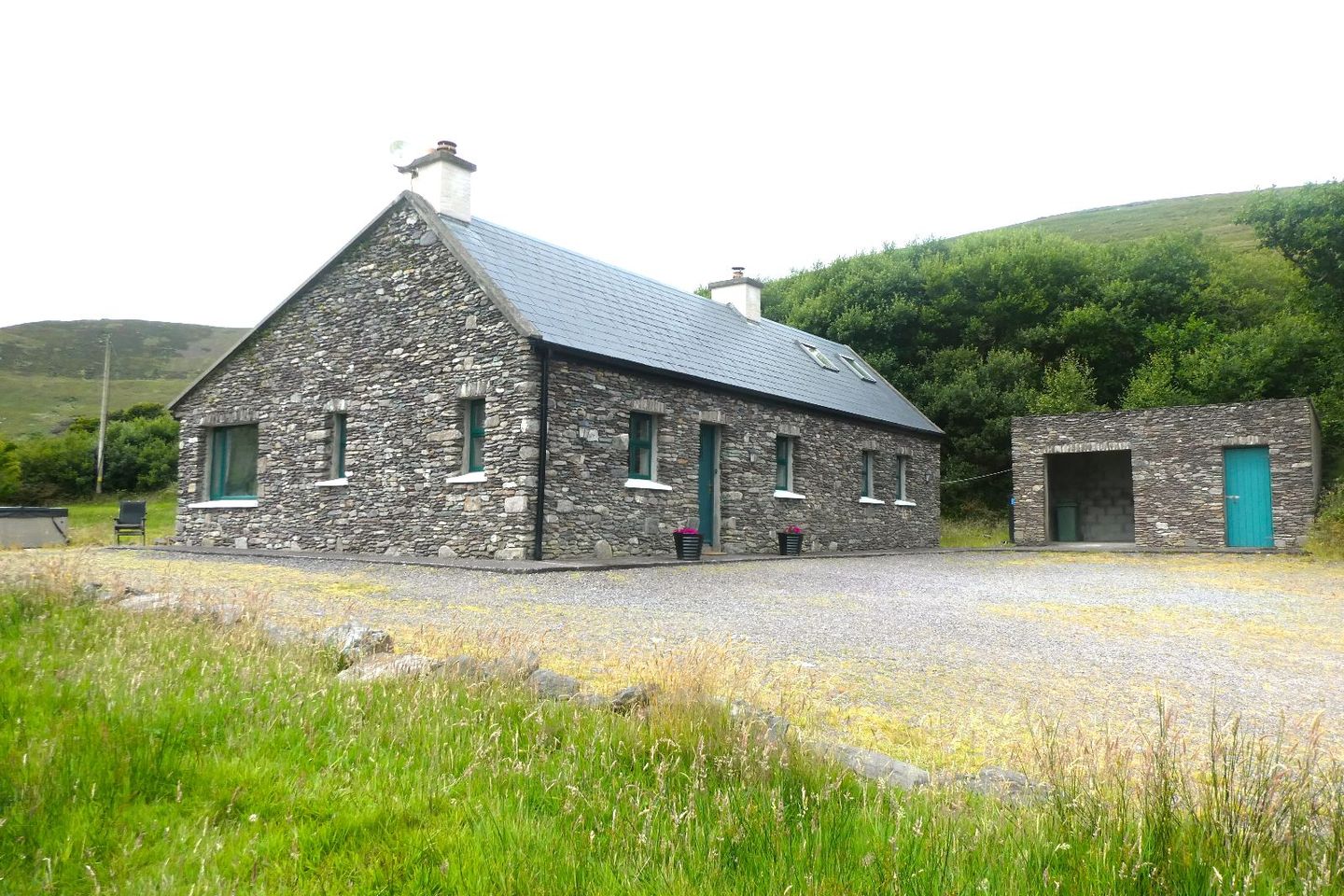
About the property
SALE ARRANGED ~ Cuanbeg Cottage is a charming 3 bedroomed traditional Irish Cottage with stunning views of the surrounding countryside, surrounded by nature and there is a sense of calm about the location of this property. The property was purchased by the current owners about 18 years ago the property was originally an old stone house dating back to the 1930s and has been renovated to a good standard.
On entrance is an open plan spacious kitchen and dining room, fully equipped fitted kitchen with range style 5 ring gas hob and electric cooker, flooring is of traditional slate tile. A traditional wood burning stove in dining area. From the open plan area is a stairs to a bedroom in the attic which is a good sized bright room. Following on from Dining room is a large and airy Lounge with a stove worked off the oil heating, French doors lead out to the patio and garden. Down the hall is the further 2 double bedrooms with one ensuite and the main bathroom and hotpress.
The property is in good condition throughout and has been very popular over the years with holiday lets. Another lovely feature to the property is a hot tub in the large garden to relax and enjoy the quietness and the views. In addition is a built in barbecue. Storage shed along side the house. All on 1.5 acres. Oil heating, own drilled water well, septic tank, Ivertec Broadband.
Ten minute drive off the Ring Of Kerry road N70, Waterville village is 15 -20 minutes drive as is Caherciveen town. Wonderful local beaches, Waterville Golf Links Course, walking trails, primary School and Secondary schools have bus routes.
This property would make an ideal home or holiday home for a buyer looking for quietness and be surrounded by nature and countryside.
Resume ~ Cuanbeg Cottage Maulin Caherciveen Co. Kerry.
Open plan Kitchen and dining area: 8.66m x 4.35m
Fully fitted kitchen with integrated dishwasher, 5 ring gas hob and electric oven, integrated fridge/freezer. Slate tiled floor throughout.
In the dining area is a wood burning stove with fitted storage press along side fireplace.
Lounge or Sun Room: 6m x 4.10m
Spacious with glass windows all round, French doors lead to Patio, hottub and garden,
Barbecue. Slate Tiled floor. TV point. Oil stove.
Hallway: 4.6m x 3.4m
Tiled floor. Hot press stores hot tank and Immersion.
Bedroom 1: 5m 4.4m
Wood flooring. Double room.
Bedroom 2 with Ensuite: 4.10m x 4m
Wood flooring.
Ensuite: 2.6m x 1.2m
Sink, Toilet, shower.
Main Bathroom: 2.10m x 2.6m
Bath with mixer taps, sink, toilet. Electric shower. Fully tiled walls and tiled floor.
From dining room area is a stairs to first floor attic Bedroom 3: 4.9m x 3.6m
Wood flooring. 2 V Lux windows.
Attic storage.
Outside:
Hot tub.
Over all plot size 0.61 Hectares/1.50 acres.
Storage sheds.
Garden.
Drilled water well.
Septic tank.
Ivertec Broadband.
Oil Heating.
15-20 Minutes drive to Waterville village
As is Caherciveen town.
Fabulous local beaches, Waterville Golf Links Course.
Local Kerry Way Walking trails, boating.
Sea and Lake Fishing, Equestrian Centre all in the area.

