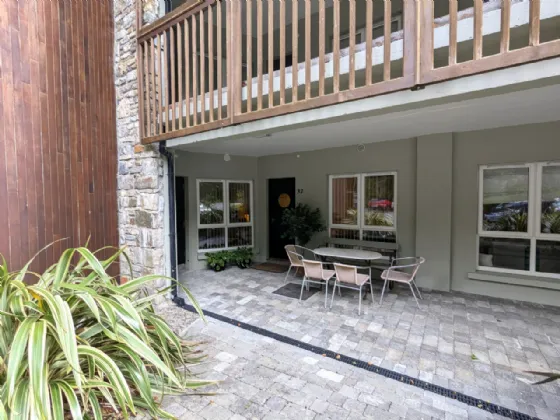
About the property
Sherry FitzGerald Crowley are delighted to bring to the market this exceptional water side ground floor apartment.
With a very substantial floor area, the property is presented in turnkey condition for its new owner. The own front door apartment was stripped back and fully refurbished in 2018 with plumbing and electrics serviced, new stainless steel switches, sockets and charging points fitted, new energy efficient electric heaters fitted and a water circulation pump installed.
The highest standard of finishes were used throughout including Elka oak wood block floors, a substantial Schuler kitchen with push-to-open doors, Corian worktops and quality appliances and well appointed bathrooms.
With a floor area of approximately 135.3sq m/ 1,456 sq ft, accommodation comprises of entrance hall, large open plan kitchen/living/dining room with floor to ceiling windows overlooking Newport Quay, three double bedrooms (two with en-suite shower rooms), bathroom and small utility/hotpress.
The architecturally designed Harbourside complex was built circa 2000, with feature local stone and cedar cladding. It is set on the bank of the Black Oak River with private assigned off street residents’ car parking. There is a large communal terrace on the first floor, accessible by lift.
Newport town centre and its amenities, which include shops, restaurants, bars and hotel, are a 750 metre stroll from the property. The apartment has many leisure facilities on its doorstep including Newport Harbour and the Great Western Greenway walking/cycling trail which runs from Westport to Achill Island. Westport town is a 10 minute drive and Ireland West International Airport is a 55 minute drive.
Entrance Hall 4.79m x 0.97m & 2.7m x 2.34m. Porcelain tiled floor, feature blue glass block inset
&
Kitchen/Living/Dining Room 10.09m x 6.18m & 3.16m x 2.71m. Floor to ceiling picture windows overlooking water, Elka oak wooden block floor, Schuler kitchen with push-to-open doors, Corian counter tops, integrated AEG steam oven, combi oven/grill/microwave, induction hob with downdraft extractor fan, dishwasher and fridge/freezer, larder press, gondola storage units, built in shelving, gas fire with silestone firebreast, window blinds
Master Bedroom 6.7m x 2.91. Overlooking water, Elka oak wooden block floor, his & hers built in wardrobes, blinds, (measurement includes en-suite)
En-Suite Porcelain tiled floor and walls, shower, LED mirrored cabinet, heated towel rail, wc, whb
Bedroom Two 4.96m x 2.59m. Carpeted floor, built in wardrobes, blinds
Bedroom Three 3.52m x 2.71m & 1.87m x 1.63m. Carpeted, blinds
En-Suite 2.68m x0.99m. Fully tiled, shower, heated towel rail, wc, whb
Bathroom 2.3m x 1.89m. Fully porcelain tiled, bath, wc, whb, led mirrored bathroom cabinet with touch sensor switch, new steel towel rail and fan
Hotpress/Utility Room 1.2m x 1.0m. Tiled floor, shelved, combi washing machine/dryer


