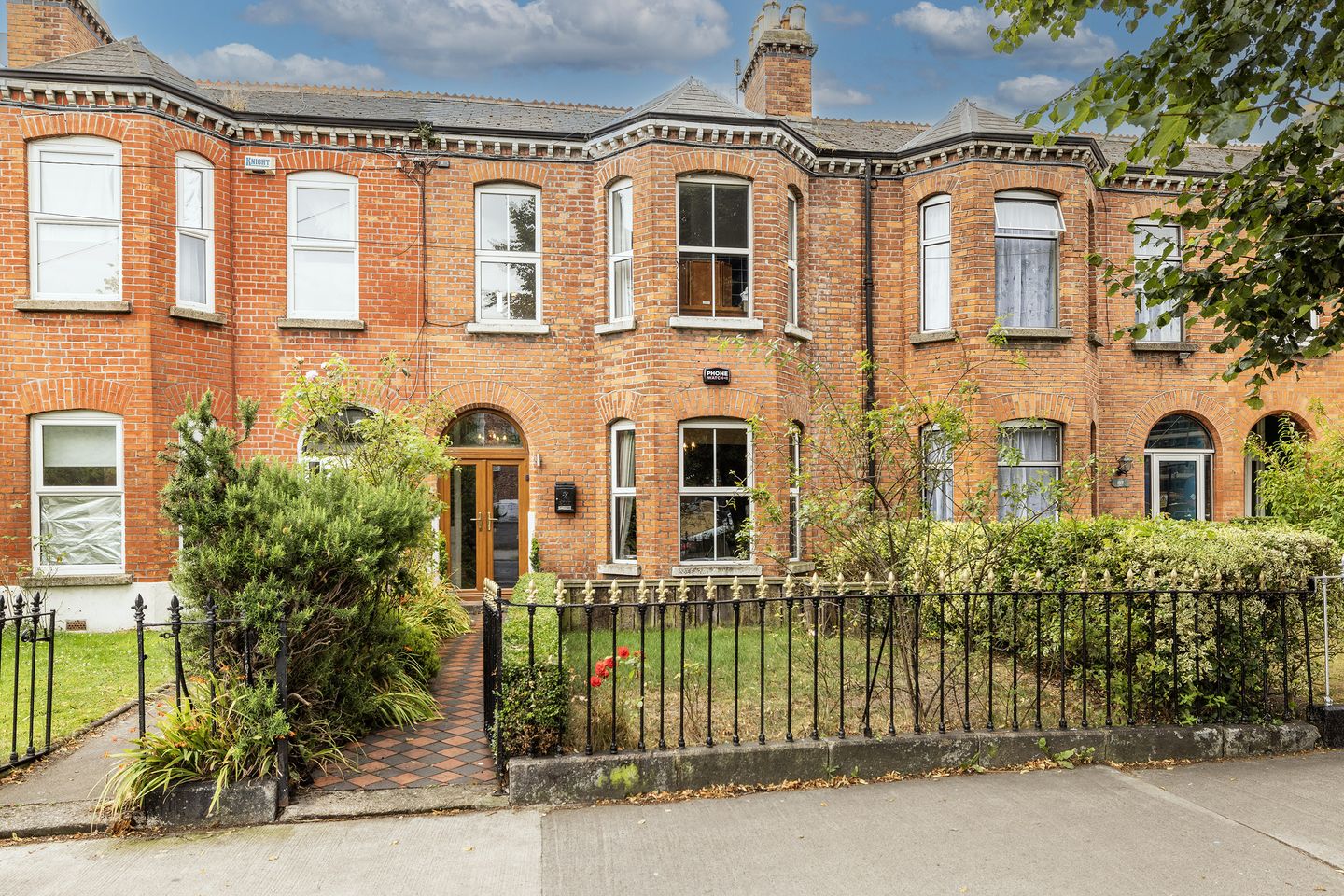
About the property
MOVEHOME ESTATE AGENTS... are honoured to present this truly beautiful 4 bedroom 3 bathroom mid terraced luxurious red bricked property that spans 162 m² / 1,744 ft² on four separate levels located in an established part of Drumcondra and on the very edge of the city. No. 195 simply oozes great charm and appeal and is ideal for the growing family, as the condition throughout is 'turn key'. This spacious house provides bright and roomy accommodation which is further enhanced by a very private south facing rear patio area which enjoys pedestrian access to the rear Lane. The captivating and stylishly presented interior complimented with light colours and with a beautiful blend of furnishings, provide a vibrant and contemporary feel to create an exceptional home of distinction, which combines enormous character and all the comforts one could wish for. The much anticipated release of this property to the market represents a rare and genuine opportunity to purchase a substantial period terraced family home that is without doubt one of the most wonderfully presented homes to come to the market this year and the care by the current owner results in the creation of a captivating and exemplary interior.
The red-brick exterior with large windows and granite sills, lintels, and plinth, give the viewer just a hint of the style and attention to detail that is on offer behind the beautiful front door. The accommodation comprises a large welcoming hallway leading on to the a generously proportioned reception room to the front with high ceilings, original flooring polished and restored, a prominent bay window and ornate coving. The living room to the front has a beautiful original fireplace as the main focal point and large windows offering natural light throughout the day. The second living room overlooks the breakfast courtyard and enjoys both an original fireplace and the original flooring. The hall flows on and leads to the light filled dream kitchen and breakfast room extension, which is located on the lower ground floor and is a very generous addition to the original structure. The kitchen is fitted with a range of modern quality storage and offers ample space for the family to dine. This spacious kitchen & breakfast area to the rear enjoys a bathroom adjacent with a very large 4th double bedroom located at the rear of the house.
On the first-floor return the master double bedroom sits with pride and enjoys a private bathroom adjacent with a power shower and WHB all discreetly positioned in the corner. This spacious bedroom overlooks the garden area and is completely private. On the first floor you will discover another two generous double bedrooms both with the original flooring and period fireplaces. These are beautiful spaces that enjoy all the comforts and conveniences one could wish for. The main master bedroom enjoys a large ensuite bathroom and ample wardrobe space discreetly located around the room. The house is in truly excellent condition throughout and the attics can be fully converted if more space is required. The rear low maintenance patio area enjoys complete privacy and is ideal for dining and relaxation as it enjoys a southerly aspect, also benefiting from a rear storeroom that has pedestrian access to the rear Lane.
This wonderful home was originally constructed around 1900 and is situated on this prominent road with all local amenities on your doorstep. Clonliffe Road is just a short walk to the heart of the City Centre where every conceivable amenity is at hand. Discreetly positioned within walking distance to the numerous shops, cafes, bars and restaurants Drumcondra Village and Dublin city has to offer. Easy access is enjoyed to the IFSC, East Point Business Park, Croke Park, Dublin Airport, Beaumont, Mater & Temple Street Hospitals, DCU and Trinity and the M1 & M50 motorways. The Three Arena, Irish Financial Services Centre, Docklands Development, National Convention Centre, East Point Business Park, and Westwood Fitness Centre are all within walking distance.
Early viewing is essential to appreciate all this wonderful property has to offer and can be arranged with MOVEHOME ESTATE AGENTS ... on 01-8844690
GROUND FLOOR
Entrance Hall - 1.47m x 0.89m
Main Hall - 6.61m x 1.77m
Front Living Room - 4.53m x 4.10m
Family Room - 3.54m x 3.80m
Dining Room - 4.02m x 2.93m
Kitchen - 3.95m x 3.47m
Hall - 1.17m x 1.10m
WC - 3.90m x 1.06m
Hall - 3.95m x 1.04m
Bedroom 1 - 4.35m x 4.35m
FIRST FLOOR RETURN
Landing - 3.58m x 1.77m
Bedroom 2 - 3.97m x 2.92m
Bathroom - 2.04m x 1.19m
FIRST FLOOR
Landing - 3.58m x 1.77m
Bedroom 3 - 3.80m x 3.58m
Master Bedroom - 5.68m x 4.50m
En Suite - 2.66m x 1.76
** Overall area approx. 162 m² / 1,743 ft² **
**Please note all measurements and floor plans are approximate and provided for guidance only**
All information provided is to the best of our knowledge. The utmost of care and attention has been placed on providing factual and correct information. In certain cases some information may have been provided by the vendor to ourselves. While every care is taken in preparing particulars the firm do not hold themselves responsible for mistakes, errors or inaccuracies in our online advertising and give each and every viewer the right to get a professional opinion on any concern they may have.

