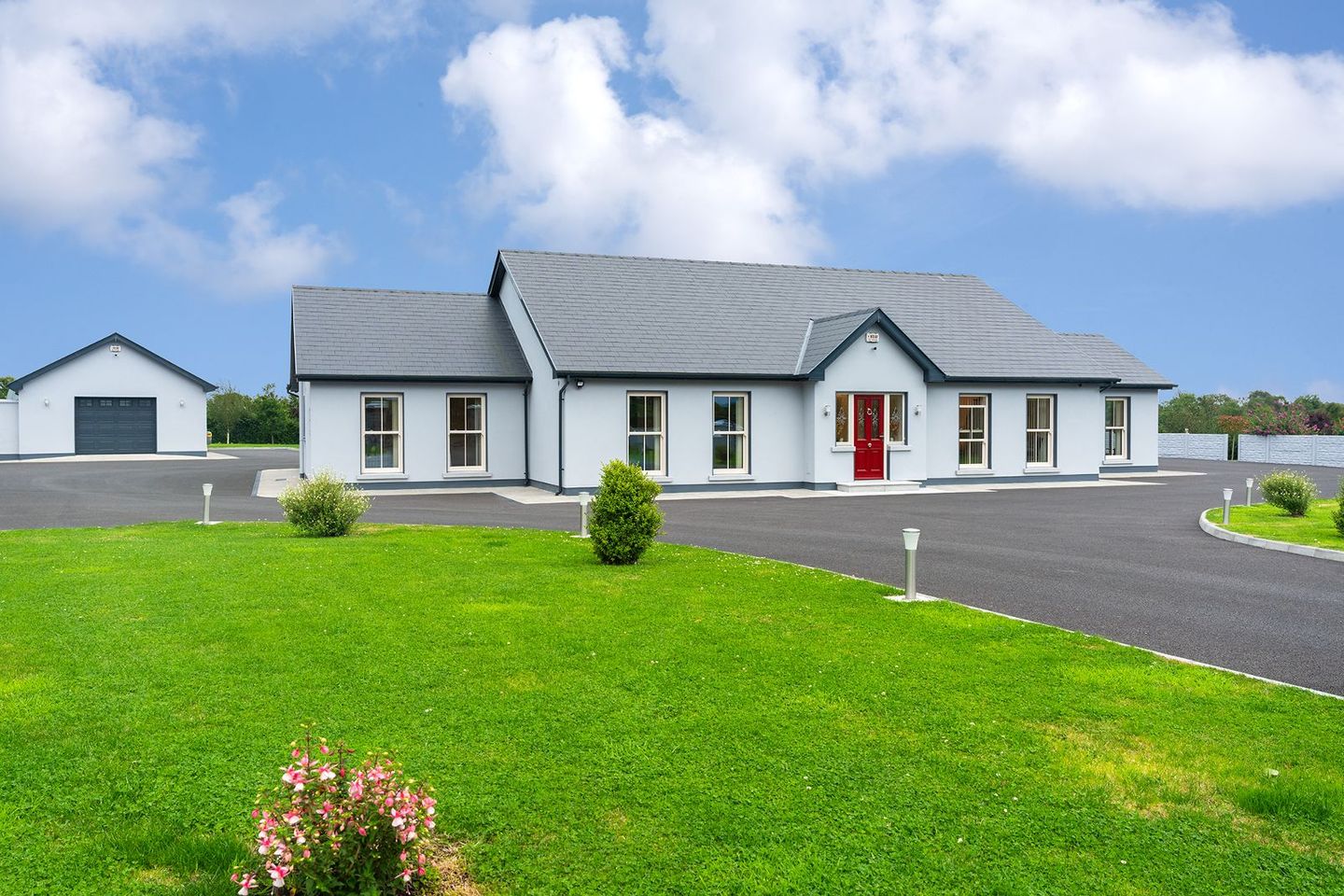
About the property
We bring to the Summer Market, this magnificent 3 bedroom detached bungalow on c.1.2 acres, the property is in showrooom condition is being offered as a turnkey home and located only 7km from the M3 Motorway and 1.5km from The Hill of Skryne with it's renowned O'Connell's Pub, Fox's Bar And Lounge and Skryne Pitch & Putt course.
The property features mature landscaped gardens to the front offering added privacy, detached garage and spacious garden & lighted patio area to the rear.
Internally, there is living space of 253 sq.m. including the very impressive modern open plan kitchen & dining area which features extensive natural lighting, the south facing sun room with patio doors to the Gazebo covered patio area and the large main living room.
All 3 en -suite bedrooms are c.25 sq.m with built in mirrored sliding wardrobes.
There are a number of primary & secondary schools, GAA & other sporting clubs in the locality. Superbly situated between the N2 & M3, providing excellent access to major attraction such as The Hill of Tara (8km), Emerald Park (8km). Top golf courses such as Killeen Castle (8km), Royal Tara (7km) & Black Bush (10km). Fairyhouse Racecourse (15km).
Entrance Hallway
2.5m x 7.6m Porcelain tiled floor, chandelier light fittings, cloakroom, storage/camera room
Living Room
5.8m x 5.4m Herringbone wood flooring, open plan archway to family/sun room, chandelier light fitting with matching wall lights
Family/Sun Room
4.8m x 4.7m Herringbone wood flooring, open plan archway to family/sun room & kitchen, chandelier light fitting, patio doors to patio area & garden
Kitchen/ Dining
5.8m x 10.3m Wood effect Italian Porcelain Tiled flooring, feature island & breakfast bar with dropped down light fitting , granite worktops, Belfast sink, American style fridge freezer, 2 integrated ovens, microwave, ceramic hob, extractor fan, dishwasher, downlighters, open plan archway to family/sun room
Utility
5.0m x 3.7m Wood effect Italian Porcelain Tiled flooring, washing machine, tumble dryer, built in kitchen units with integrated freezer, door to back yard & garden
WC
1.5m x 2.4m Fully tiled, heated towel rail
Bedroom 1
5.0m x 4.7m Wood flooring, built in mirrored sliding wardrobes
En Suite
3.0m x 1.1m Fully Tiled, shower unit, heated towel rail, downlighters
Bedroom 2
5.0m x 4.7m Wood flooring, built in mirrored sliding wardrobes
En Suite
2.5m x 1.2m Fully Tiled, shower unit, heated towel rail, downlighters
Bedroom 3
5.0m x 4.7m Wood flooring, built in mirrored sliding wardrobes
En Suite
2.5m x 1.2m Fully Tiled, shower unit, heated towel rail, downlighters

