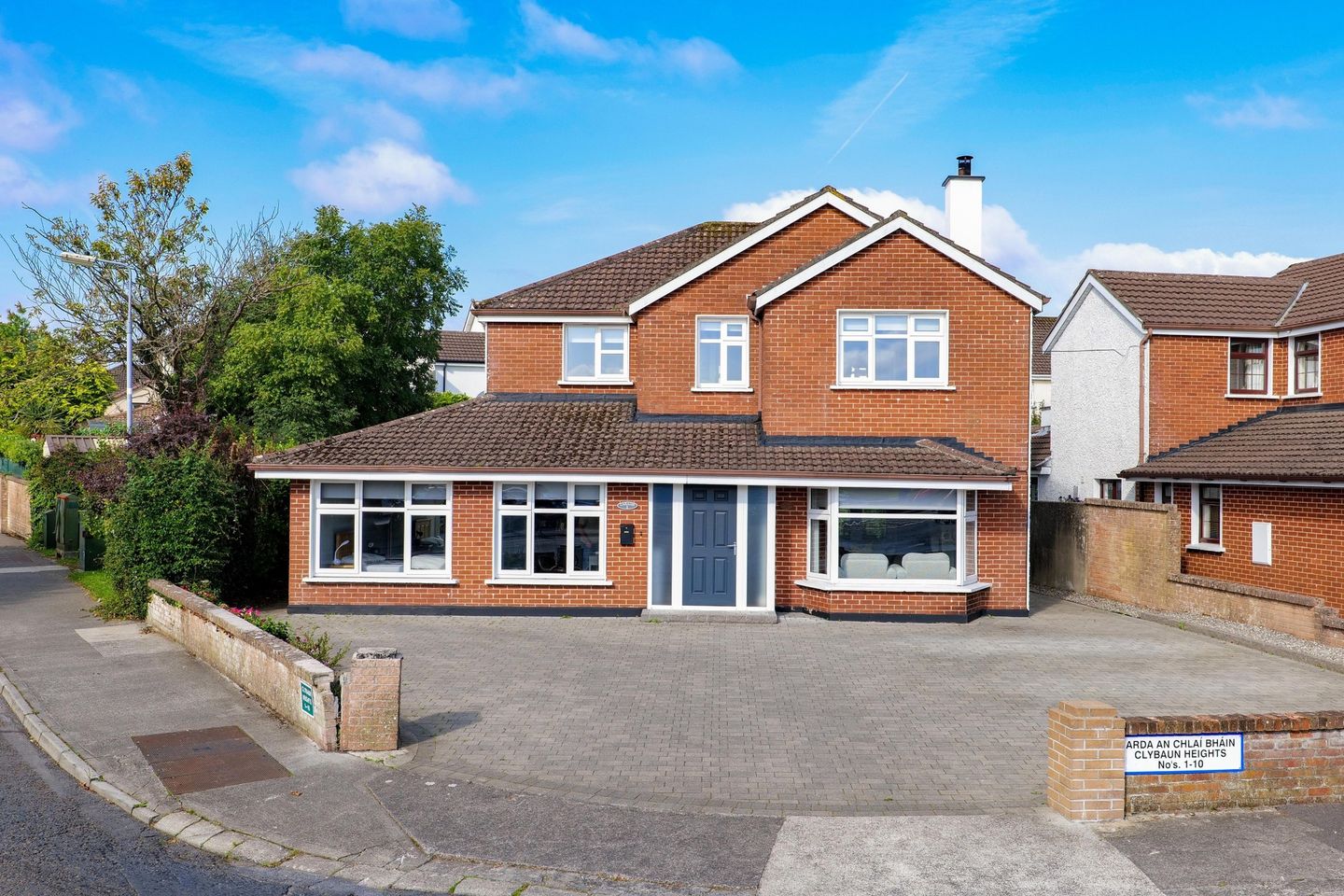
About the property
No. 1 Clybaun Heights is a spacious five bedroomed detached family home in turn key condition. The property is not only expansive but also meticulously maintained with top-quality fixtures and fittings throughout. The property has undergone extensive upgrades by the current owners since 2016. This home offers a unique blend of charm, location, and quality, making it a true gem. An exceptionally rare opportunity to acquire a property that seldom comes to market.
Located just off the Shangort Road, Clybaun Heights is close to all amenities and only minutes walk from Knocknacarra Shopping Centre, the Gateway Shopping Centre, numerous local schools, shops, the church & next to the Knocknacarra playground, tennis courts and McGraths Field.
From the moment you step inside, you re greeted by tastefully appointed interiors, showcasing modern design and allowing for abundant natural light flowing through the house. The ground floor benefits from an expansive living room with a solid fuel stove, Kitchen / Dining room which is beautifully designed in a contemporary style, spacious utility with quality fitted wall and floor units, modernised bathroom, cloakroom and large double bedroom with fitted slide robes. Upstairs there are four generously sized bedrooms, one of which is ensuite and benefits from a walk in wardrobe. Hot press, office room and another modernised main bathroom completes the accommodation.
Internally this home has been well maintained and modernised by its current owners and is quiet obviously a much-loved family home. Must be seen to be truly appreciated.
Garden: The front of the house has off street parking for 3 / 4 vehicles with block paved driveway, nicely landscaped with a mixture of mature shrubs and gated side access on either side of the property. The rear garden is westerly facing and is low maintenance, featuring a large paved patio area outside the dining room for all your garden furniture, part stone chipping and flower beds with mature plants & shrubbery. Block walls define the boundary.
Entrance Hall: Composite front door, semi sold Cherry Wood floor, Townsend wooden staircase.
Living Room: Cherry Wood timber floor, coving, solid fuel stove, marble fireplace & hearth, double doors lead into the kitchen / dining, large bay front aspect window.
Kitchen
Dining Room: Tiled floor, contemporary floor and wall kitchen units, kitchen island, quartz counter tops, integrated dishwasher, Bosch hob, Bosch grill / oven, recess lighting, French doors lead to the rear garden, rear and side aspect windows.
Utility Room: Tiled floor, contemporary floor and wall units, plumbed for washer & dryer, sink, side door leads to rear garden, side aspect window.
Storage: Cherry Wood timber floor, clothes rail.
Bathroom: Fully tiled, wc, wash hand basin, floating vanity unit, mirror, heated towel rail, Mira electric shower, side aspect window.
Bedroom 1: Carpet on floor, built in sliderobes, dual front aspect windows.
Bedroom 2: Carpet on floor, floating desk and shelves, front aspect window.
En-Suite: Fully tiled, wc, wash hand basin, floating vanity unit, mirror, heated towel rail, power shower, side aspect window.
Walk in Wardrobe: Carpet on floor, fitted open wardrobes.
Bedroom 3: Carpet on floor, wash hand basin with vanity unit, built in sliderobes, rear aspect window.
Hot Press: Shelved, hot water tank.
Bathroom: Fully tiled, wc, dual wash hand basins, mirror, mirror light, heated towel rail, power shower with rainshower feature, rear aspect window.
Bedroom 4: Carpet on floor, rear aspect window.
Bedroom 5: Carpet on floor, built in sliderobes, front aspect window.
Office: Carpet on floor, floating desk and shelves, front aspect window.

